NUS Sustainable and Resilient Building
More information coming soon.







More information coming soon.

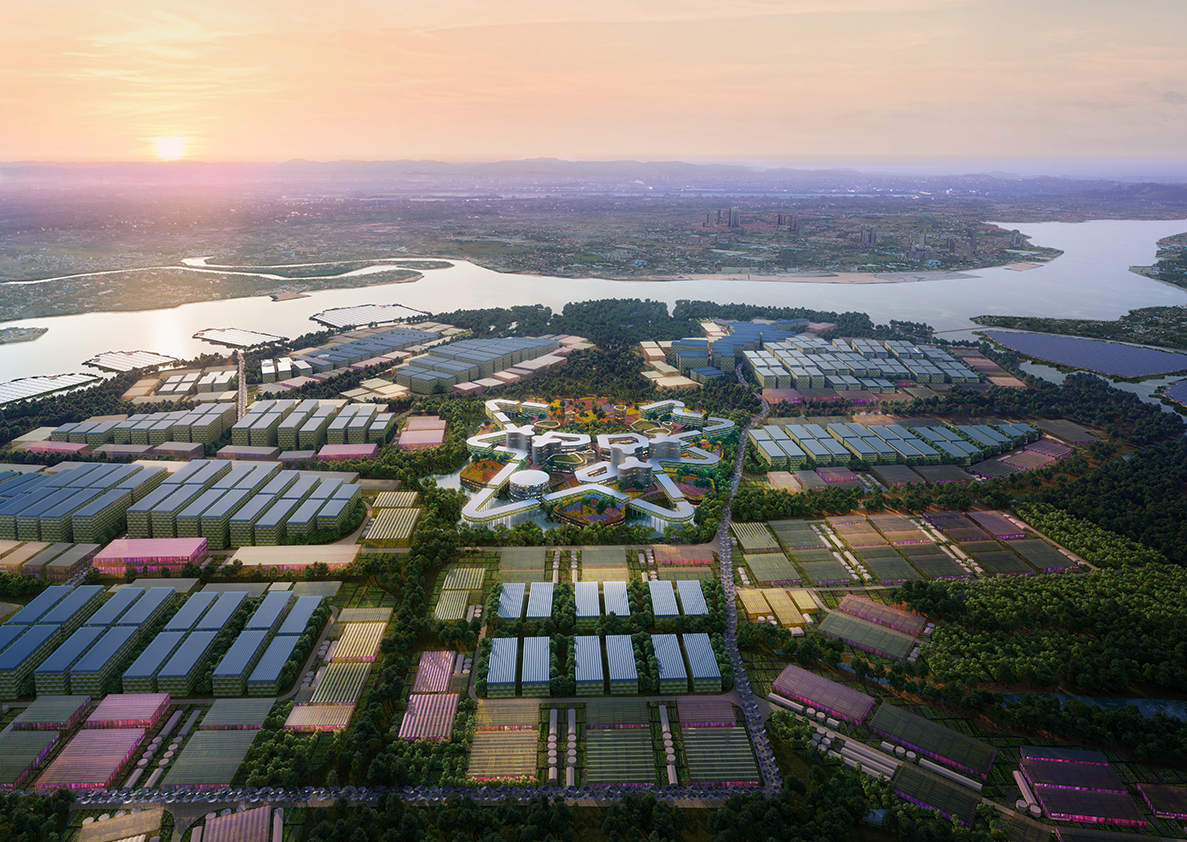


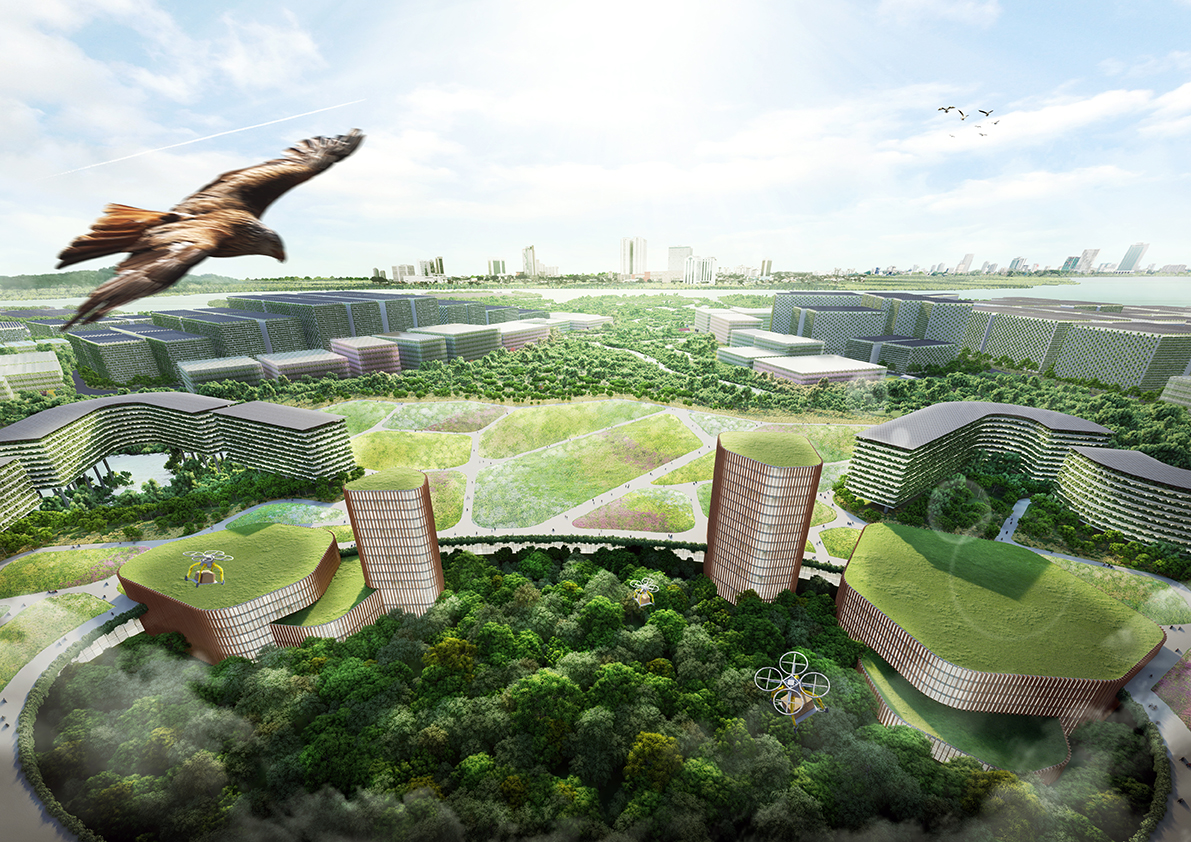

More information coming soon.







The project showcases the Singapore story, reinforcing core values and cementing
Singapore as a beacon of transformative thinking. We imagine an ultra-Singapore that we know but can’t yet find – an experience that is super lush, tropical and shady, a blend of eating, shopping, and people-watching.
The Carnival of Life takes everything we love about Singapore and catapults it into the most desirable future to become a showcase to the world. It addresses how might we live better, longer and with lives filled with joy and wonder. The vision for the Carnival of Life creates a stage to answer these questions, while creating the most immersive and innovative attractions in Asia.
The Carnival of Life is tied together via a whimsical ribbon. This iconic promenade is a stage for community life and connects visitors to a sequence of attractions celebrating the best of Singapore, centred on food, water, and health. It is a new free lifestyle destination for Singaporeans, promoting community and wellbeing
Diverse yet thematically linked attractions are spread along The Ribbon, a linear park comprised of delightful public spaces.
We envision the Carnival of Life to be Singapore’s 4th Major Public Garden, creating a Regional Public Space for the North. Using Wonder, Multi-Sensory Exploration and Education, the Carnival of Life will be the most immersive and innovative masterplan of attractions in Asia, piloting and engaging global audiences in new regenerative ways of living.









The HQ Ministry for Sustainability and Environment is conceived as a flagship prototype for Jurong Lake District (JLD) and Singapore, pioneering new frontiers in tropical urbanism, sustainability, and resilience. In addition to realising the masterplan’s aspirations and complying with URA’s urban design guidelines for JLD, the design actively does its part to combat climate change by achieving the sustainability benchmarks of Zero Energy/Carbon/Water/Waste. The development is also nature-positive, regenerative, and biocentric, with biophilic office spaces. It showcases Singapore’s thought leadership in skyrise greenery by giving back more than the site area in landscape replacement, with its lush vegetation performing ecosystem services and supporting biodiversity in the city.


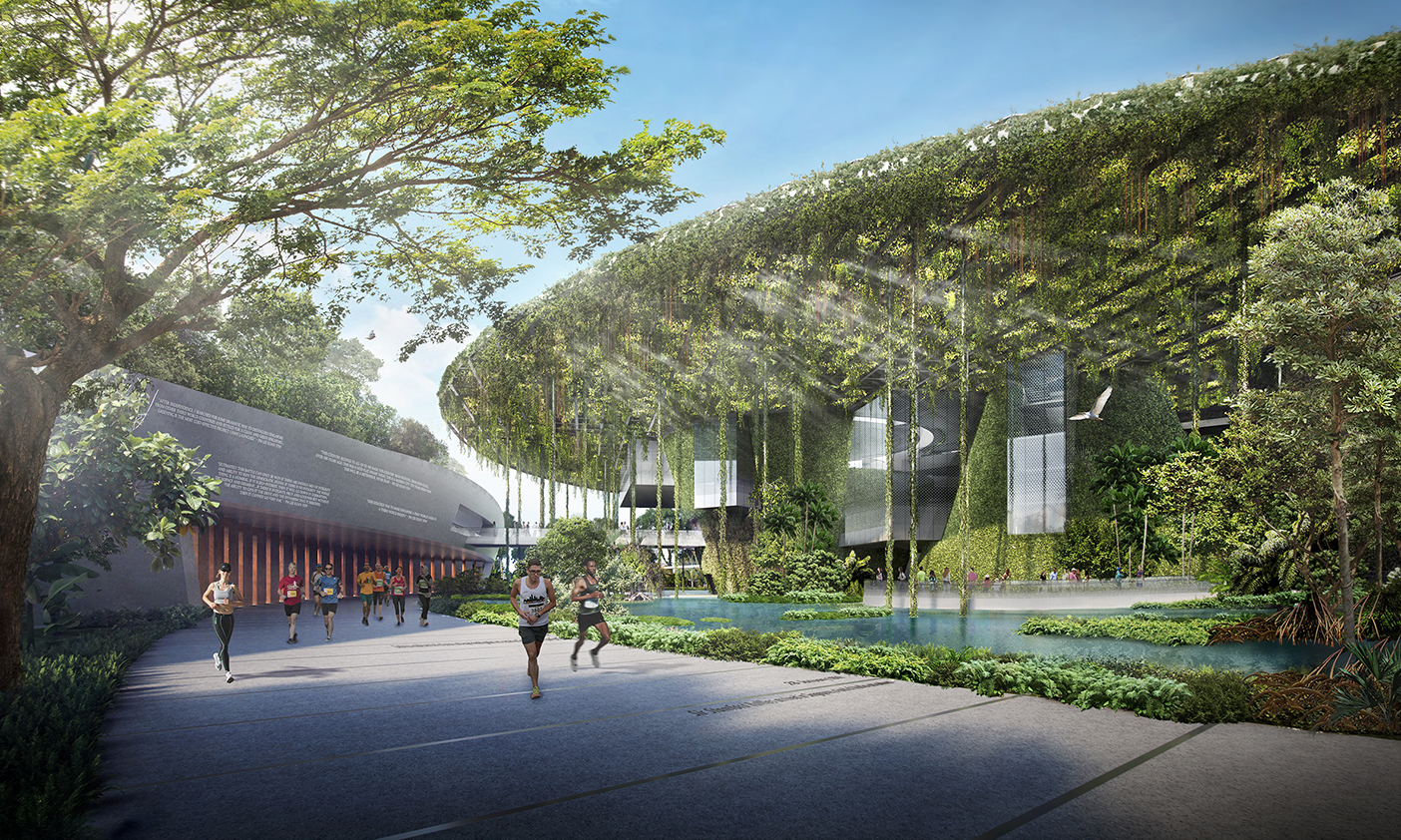






The Founders’ Memorial presents a tribute to our founding fathers whose forging of a meritocratic and multi-racial society brought peace and prosperity; whose pursuit of national resilience drove a systemic approach towards sustainability; and whose vision of a “Clean and Green” Singapore uplifted the country’s image, spirit and economy. They have sown, and we, the people of Singapore, have reaped. To commemorate and celebrate the fruits of their labour, a memorial in the form of a Garden Monument is envisioned.
By gathering under the umbrella of this Forest of Giants, the Garden Monument instills a sense of reverence and awe, which in turn, inspires a renewed commitment to shade and shelter the future. Showcasing our City-in-a-Garden, a fully immersive visitor experience is created by weaving the story of Singapore through a layered tropical tapestry of water and greenery, light and shadow, breeze and shade.
The memorial derives its design language from this seamless melding of nature, architecture and infrastructure multi-dimensionally and multi-sensorially. Embodying Singapore’s Resilience Blueprint, the Garden + Monument concept is a synthesis of green, water and energy systems that look forward to our green and resilient future. It mirrors the systemic approach that our leaders took in the designing of modern Singapore, by innovatively bringing these infrastructures together to form a completely self-sustaining and self-sufficient constructed ecosystem.



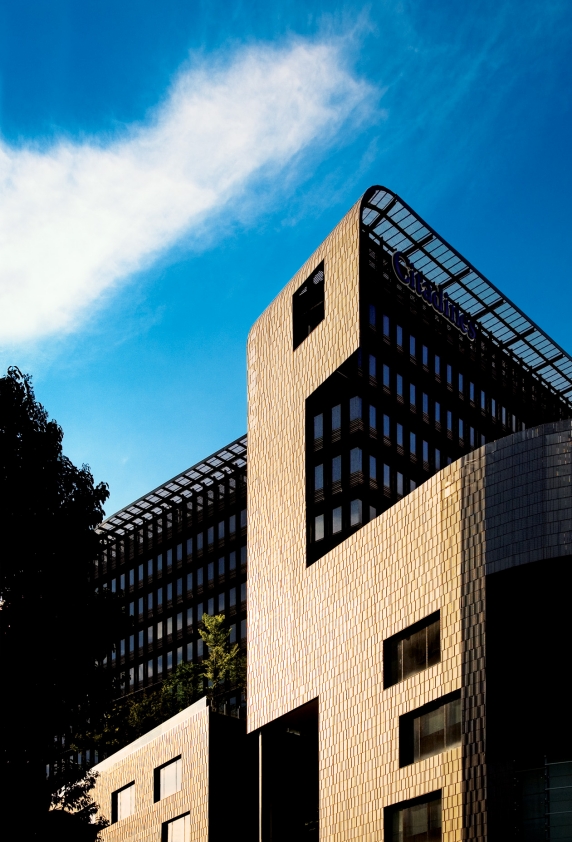
This project is in Bras Basah – Bugis district, an arts, education and nightlife zone. New zoning allows media facades and advertisements, which are not allowed in the rest of the central district: the intent being to create night time buzz.
The area has a diverse mix of buildings of different eras and scales. To the north-east is a conservation area of 3 storey shophouses. Mt Sophia, to the north, is in transition from old houses and institutional buildings to dense 12 storey apartments. To the west are large podium and tower buildings from the 1980s. On the east are public housing slab blocks in bright colours. Urbanistically, we wanted to address the disjunctions in scale, and contribute to the buzz of the neighbourhood.
The brief and regulations encouraged a podium and stumpy tower, which was out of scale with the fine textured shophouses. Instead we developed a finely textured skin that filled the planning envelope, and carved out volumes that created silhouettes that are in dialogue with the scale of the buildings around them. These volumes open up light and air to the form, and allowed multiple sky gardens and terraces to be created at different levels. The carved out surfaces are aluminium sunshades and screens, which create a vertical proportion and texture relating to the historic shophouse facades. The silvery skin is a folded, perforated skin that changes with the light conditions, from silver solidity to a misty transparency.
The masterplan designated the corner as an “illuminated node”. Rather than a screen applied to the building, the media façade is integrated into the architecture. A unique LED projection system called A:Amp (Advertising Amplifier) was developed by realities:united which creates a soft light like watercolour on the façade.





This cluster housing project was designed in 2001, placing 28 houses on a site that previously had 2 bungalows on it. The houses are compact terrace and semi-detached houses arranged around a central landscaped pool. The site was conceived as strips that slip and slide alongside each other, allowing the terrace houses to conform to the irregular site profile. This detailing developed the concept at various scales, such as the sun shading and fenestration.












lyf one-north Singapore is a new co-living development located at the intersection of the commercial, educational and residential clusters of the One-North district of Singapore. The project adds an affordable, vibrant and lively co-living development to the neighbourhood, catering to young professionals working in the creative and technology companies located within this precinct. More than just an apartment building serving its own residents, the development is designed as a community hub for the neighbourhood.
It offers unique public and communal spaces for comfortable living, socializing and recreation for the co-living residents and the One-North community. lyf one-north houses 324 guestrooms and amenities across two 7-storey blocks linked by an inhabited bridge. Its central public space is an amphitheatre that can be used as a public living room for residents and visitors to commune amidst the lush greenery, or to be used for performances, pop-up activities and exhibitions.
The building uses a palette of precast concrete and landscaping which extends the existing greenery up into the development. The precast concrete façade uses variations in textures and geometry with its integrated sun-shading fins and hoods to express the playful and light-hearted character of the lyf concept. Terraced green planters along the external stairs bookend the building with a cascade of greenery. Origami-like folded walkways and roof canopies evoke paper fans and provide sun and rain protection to these areas.





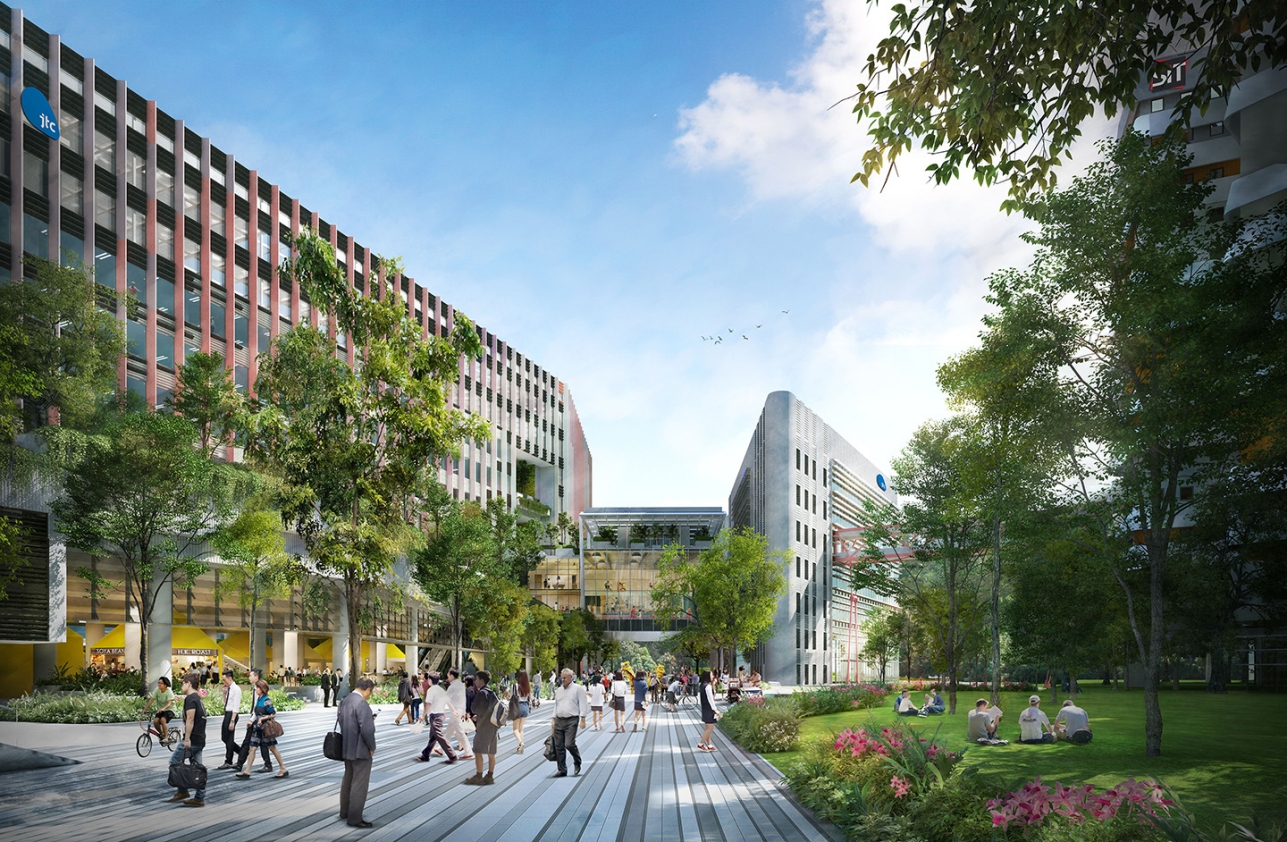






Punggol North Masterplan is part of Singapore’s strategy to sustain long-term economic growth by creating new development areas island-wide, bringing jobs and social amenities closer to residents.
Punggol North is envisioned to be a vibrant and inclusive district underpinned by cutting-edge technology, as well as urban and social innovation which make everyday living more convenient and sustainable. As Singapore’s first Enterprise District, it will provide flexibility for the land use mix and scale to be curated at district-level, enabling deeper integration and synergy of different uses and spaces to realise the vision of the District. The District is also planned to be connected to the greater Punggol area, with a car-lite, green, and vibrant environment.
This is the first district in Singapore to adopt an integrated masterplan approach that brings together a business park, a university and community facilities and transport infrastructure. The district-level planning approach creates synergies, optimises land use and catalyses community building. It also allows us to design and integrate innovative technological platforms and from the ground up, transforming the way people work, live, learn and play in an inclusive and sustainable environment.
Phase 1 of the Masterplan has been completed in 2025 with the Punggol Digital District and Singapore Institute of Technology Campus.
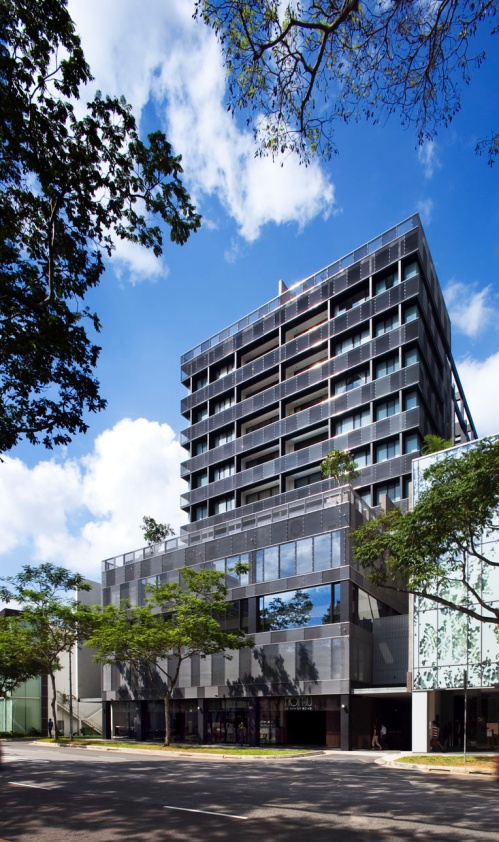







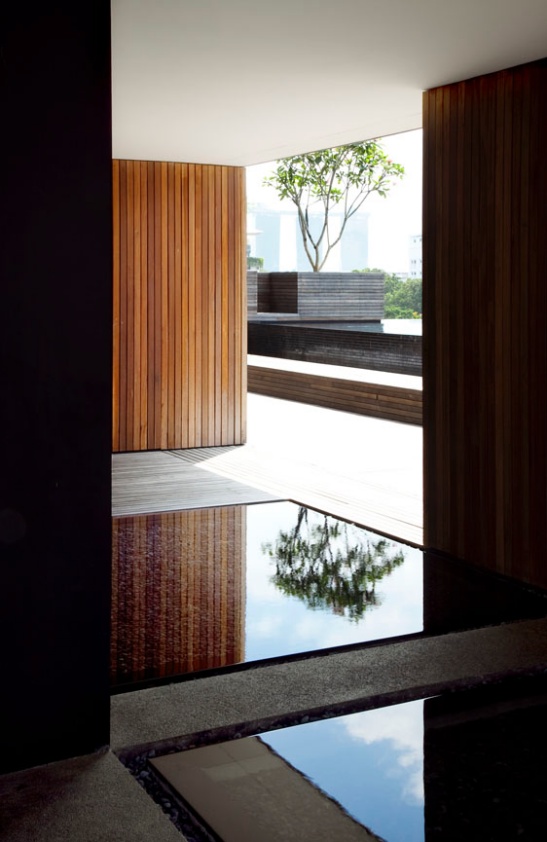


NOMU – North of the Museum and University – is an adaptive re-use of an existing 1970s apartment block into a mixed-use development with shops, offices and residential apartments. By exposing the original concrete frame, the interplay of solid and selectively demolished voids serves to carve new, interesting volumes out of the existing structure.
The façade is wrapped in a gauze-like layer of silver screens which alternately conceal and reveal the underlying structure. Elements such as stairs and service enclosures are picked out in striking rust-red metal as functional “sculptures” that punctuate the old grid.
The project is notable for proposing that the commercial quantum be sleeved along Handy Road to enliven the street level. NOMU is an example of how obsolete inner-city structures can be utilised to make the city an exciting place to live and work.