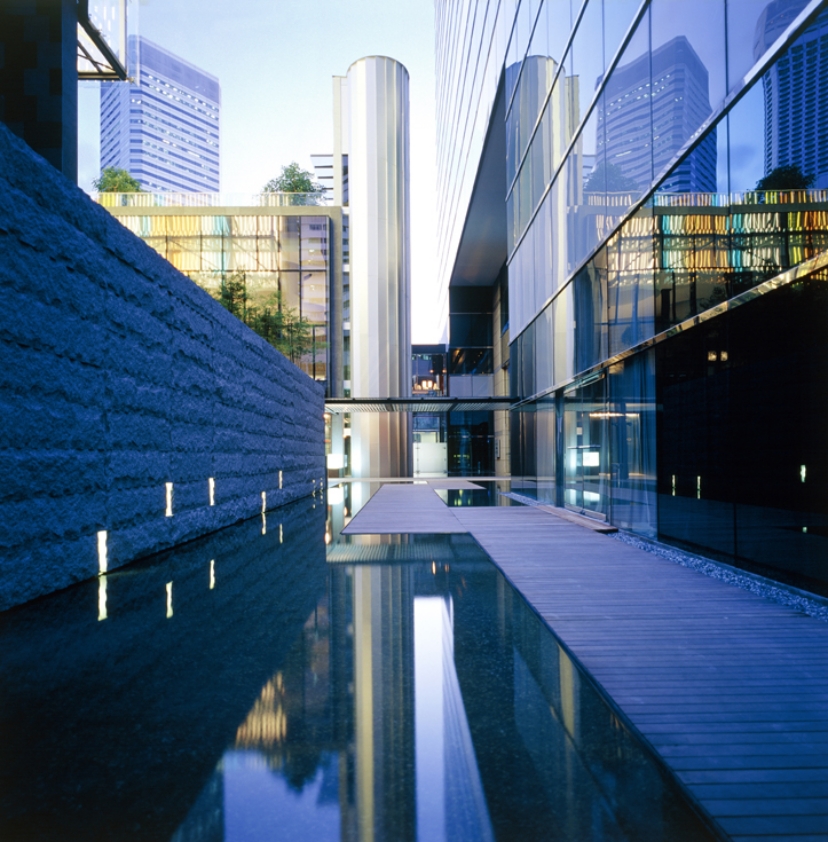Tan Quee Lan Suites
The architectural concept allows for a contrast between the old conservation shopfront façade and the rear new lightweight steel structure separated by a series of courtyards. The front traditional shop-house structure contains the commercial 1st and 2nd floors for restaurants, retail and/or office, as well as 6 loft apartments.
The rear contemporary structure, which includes 14 apartments, was designed as a solid metal box with open-able aluminium panels and overhangs. The perforated metal panels allow natural ventilation and lighting while maintaining a sense of privacy for occupants. The elevated penthouse unit has views toward the city skyline.
























































