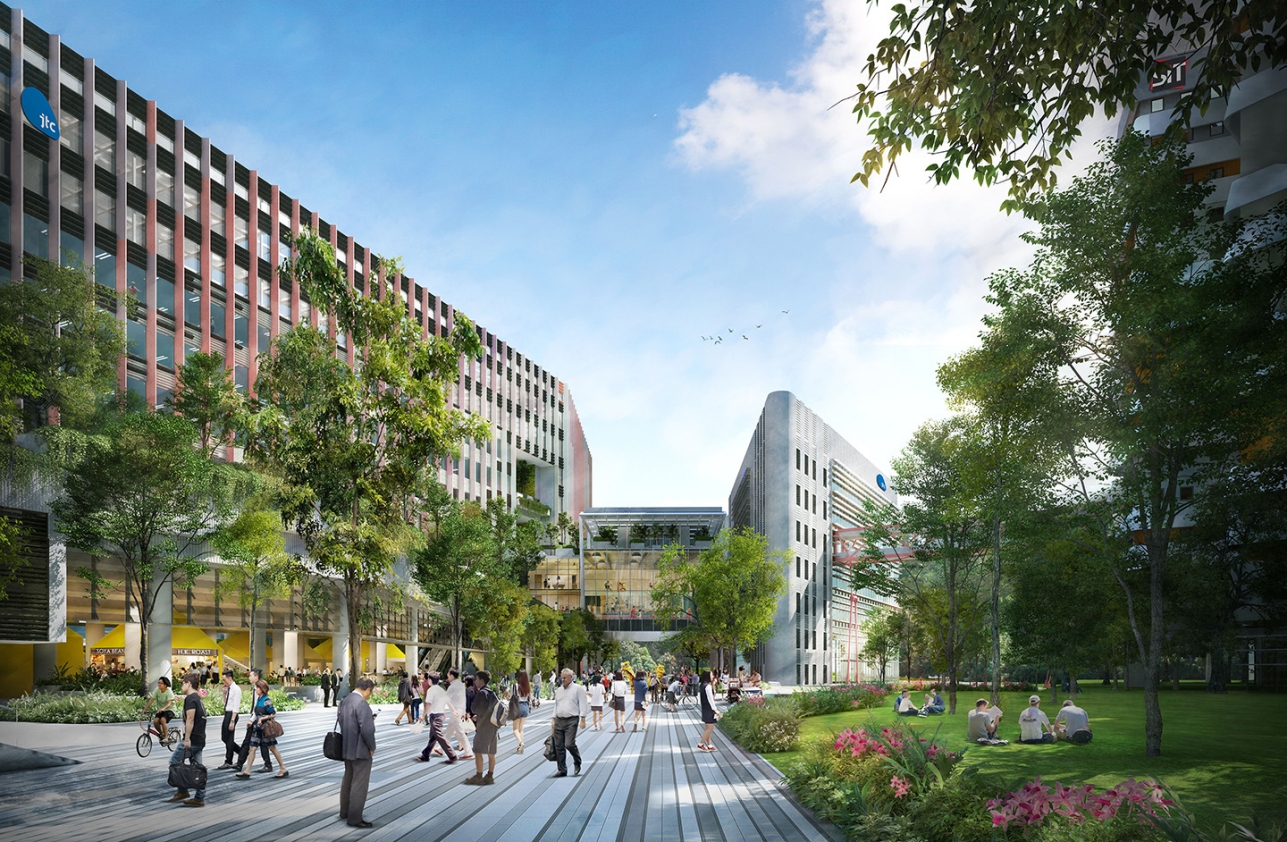Punggol Digital District Masterplan
Punggol North Masterplan is part of Singapore’s strategy to sustain long-term economic growth by creating new development areas island-wide, bringing jobs and social amenities closer to residents.
Punggol North is envisioned to be a vibrant and inclusive district underpinned by cutting-edge technology, as well as urban and social innovation which make everyday living more convenient and sustainable. As Singapore’s first Enterprise District, it will provide flexibility for the land use mix and scale to be curated at district-level, enabling deeper integration and synergy of different uses and spaces to realise the vision of the District. The District is also planned to be connected to the greater Punggol area, with a car-lite, green, and vibrant environment.
This is the first district in Singapore to adopt an integrated masterplan approach that brings together a business park, a university and community facilities and transport infrastructure. The district-level planning approach creates synergies, optimises land use and catalyses community building. It also allows us to design and integrate innovative technological platforms and from the ground up, transforming the way people work, live, learn and play in an inclusive and sustainable environment.
Phase 1 of the Masterplan has been completed in 2025 with the Punggol Digital District and Singapore Institute of Technology Campus.











