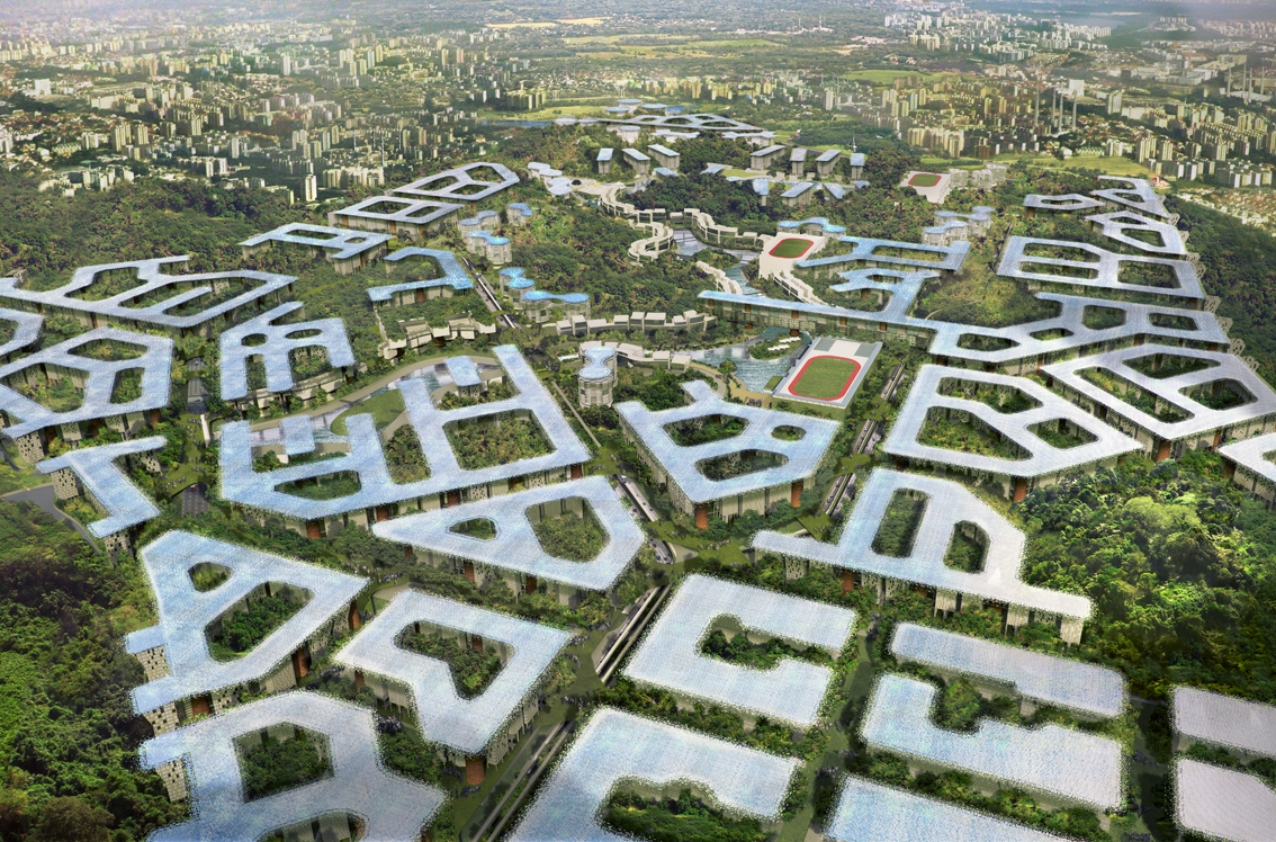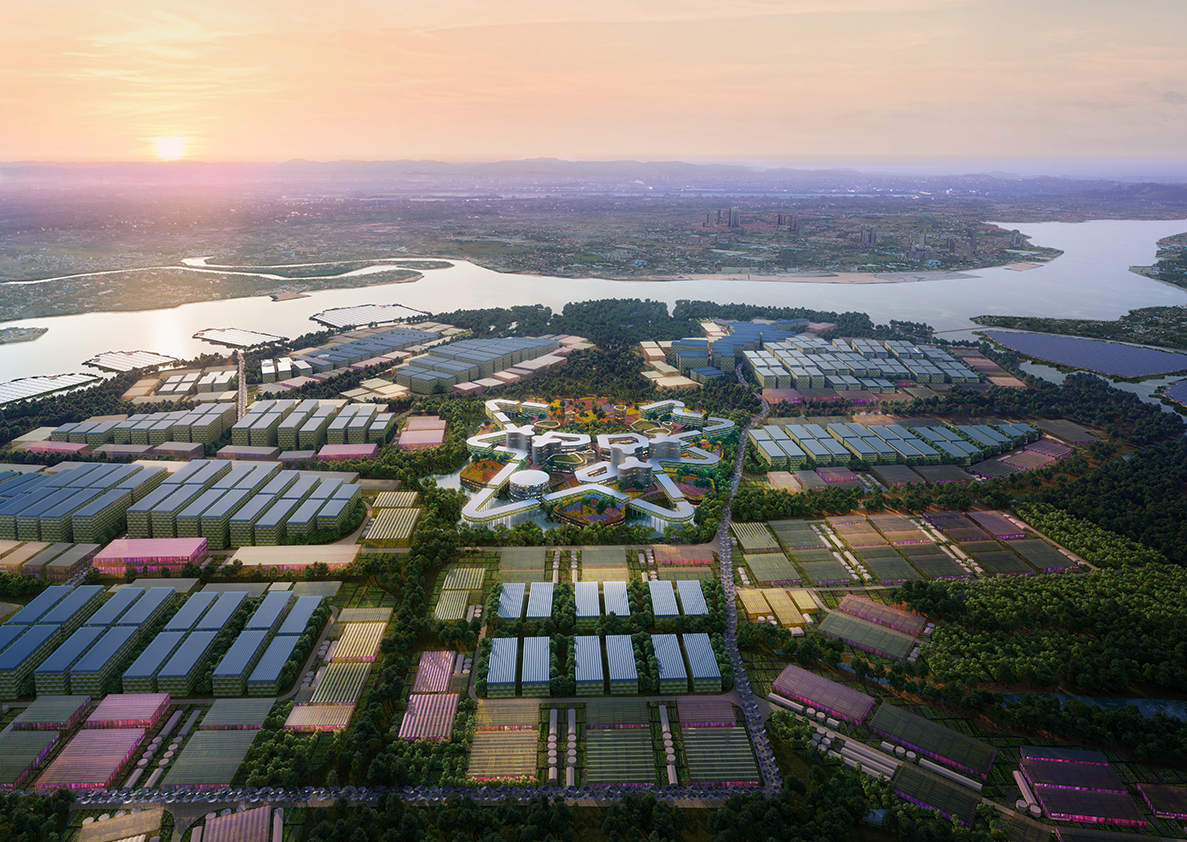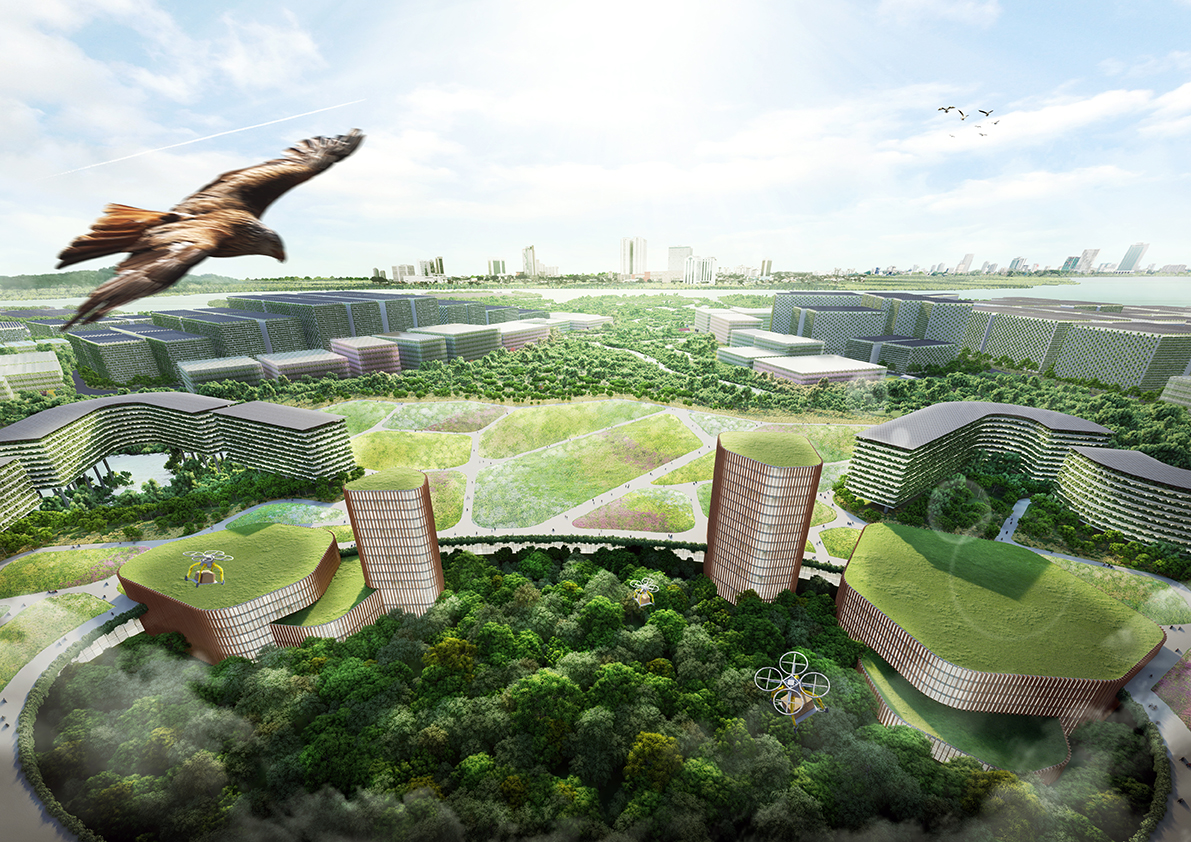This 4D masterplan explores how tropical cities can become places that answer the resident’s need to live, work, play and learn while promoting community and cultural engagement. The design aims to create a sense of identity while embracing an ecosystem of integration and systems thinking focused on qualities, beneficial relationships and productive networks to create self-sufficient, sustainable and sociable cities of the future.
The 2020 design commission was to create a new vision for defunct industrial estates in Singapore that develops a unique identity offering dynamic uses and activities. The emergence of the ongoing Covid-19 pandemic during the commission pushed us to consider what the future of cities and the future of live, work, play and learn will look like.
The 50/50 city is a district designed to transition from today to 2050 and beyond, leveraging the evolution of technology to create a vibrant, liveable and fun city for people. The design shows how highly developed and dense cities can transition to the future, envisioning how society will move into a new and diverse mobility system with an outlook on how people will move through the city in the future.
The masterplan pushes boundaries, merging futuristic and innovative design solutions catering to industry 5.0 and beyond, within a lush regenerative environment. A key component of the design was designing the transition over time, where roads are dieted, and then eliminated, and nature is brought back in a choreographed sequence yet each stage is viable and liveable.
At its core, the 50/50 city is a response to the urgent need to rethink city planning and urban design, setting aside half the land to restore our ecology and biodiversity to help slow down, and heal the man-made global crisis that threatens our existence.




























































