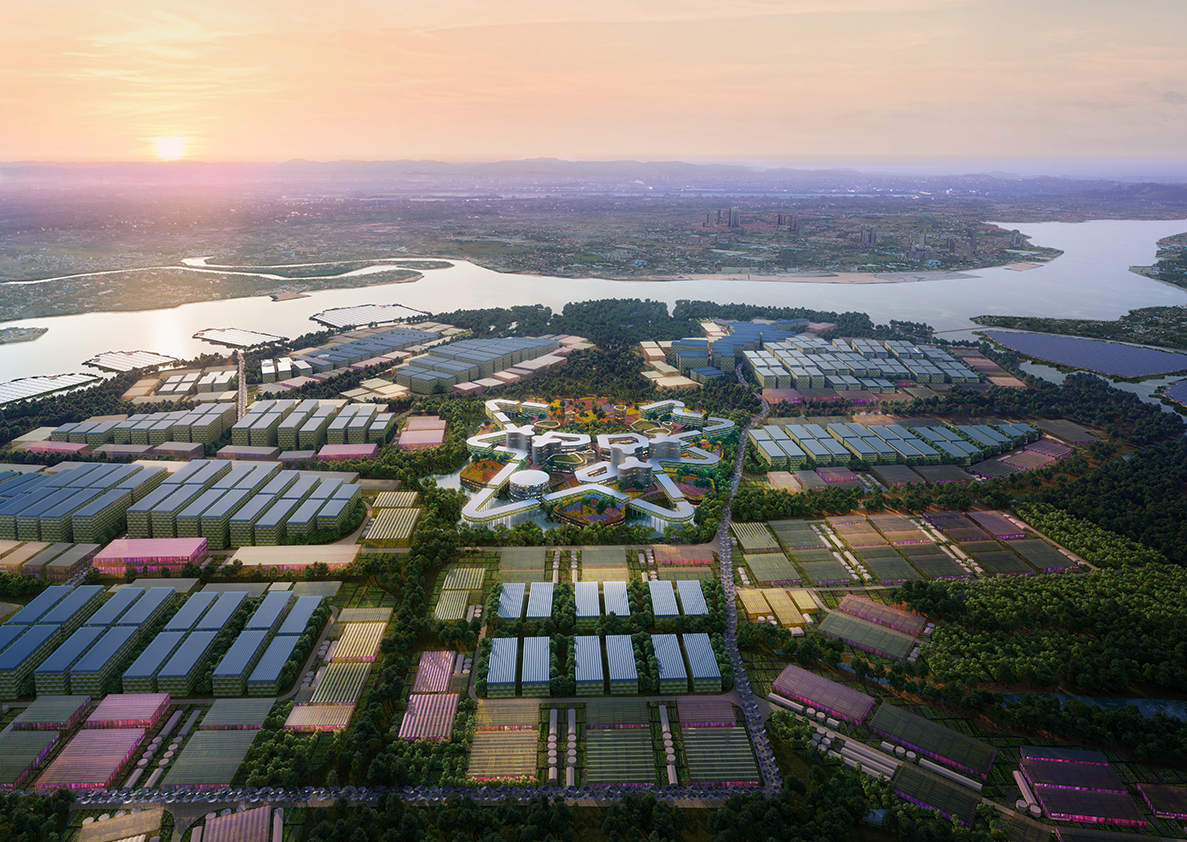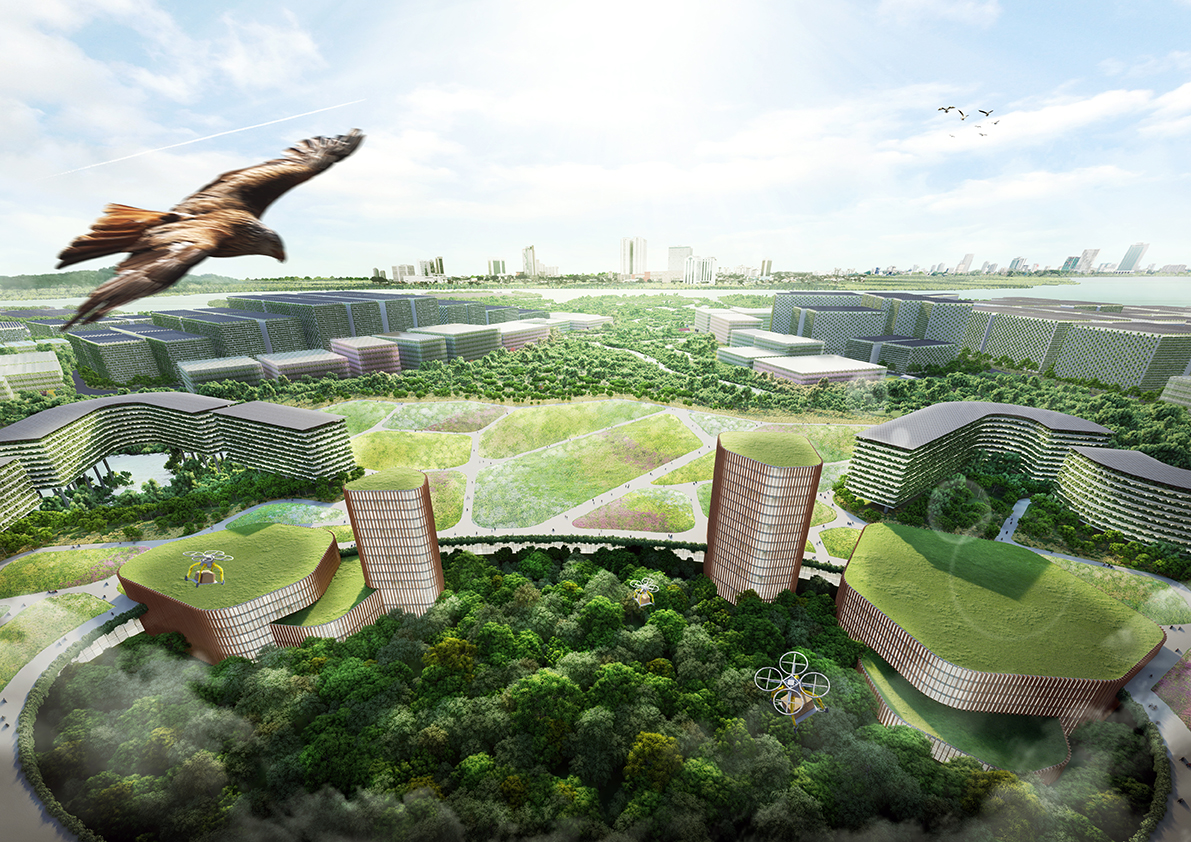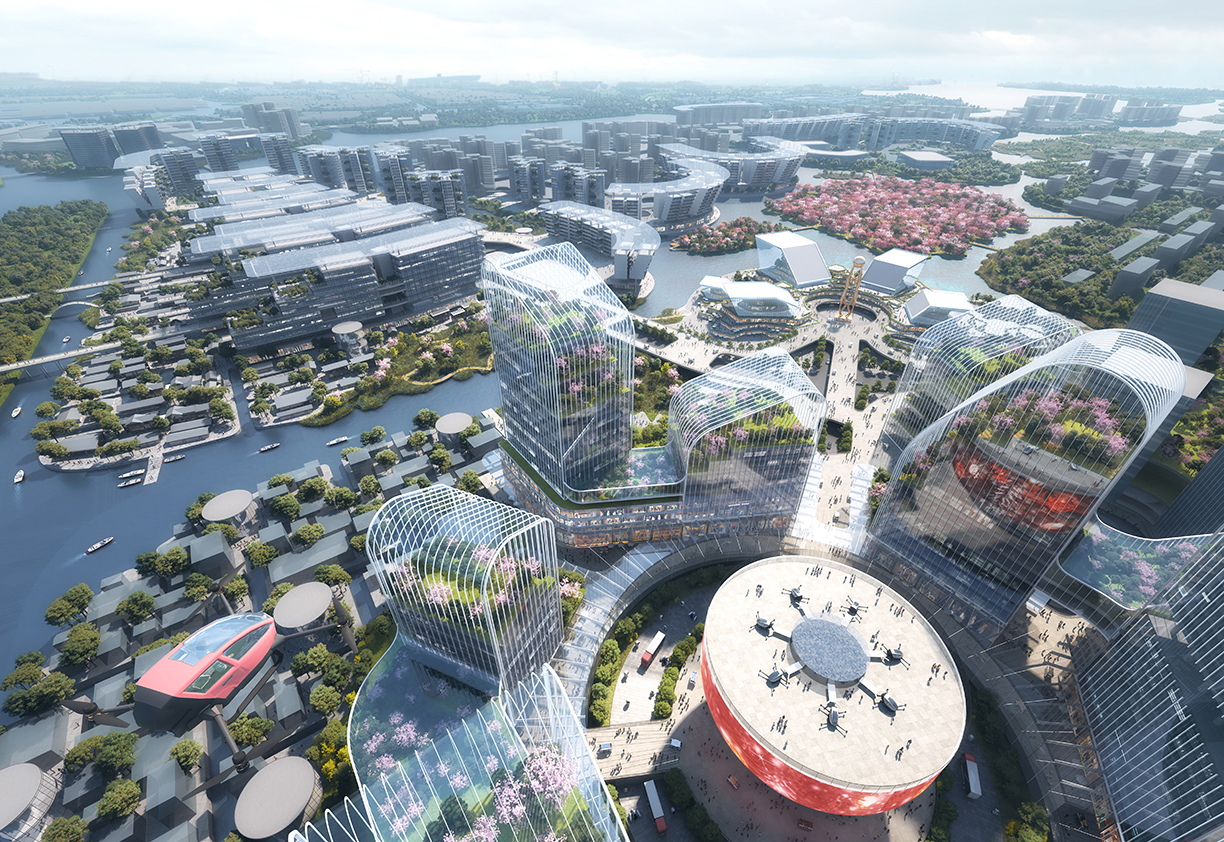21 Carpenter
21 Carpenter is a 48-room heritage boutique hotel at the gateway to the historic Chinatown district, near the Singapore River. The hotel is built around a group of four conserved shophouses from 1936, with a contemporary rear extension.
The design of 21 Carpenter pays homage to the building’s history as a remittance house, the birthplace of Singapore as an international financial hub. An important part of the history of the building, beautifully poetic phrases from remittance letters, sent home by Chinese labourers, were incorporated into the art façade of the new extension, and inside the hotel.
The perforated aluminium art façade panels act as a skin for the building which fully shades the inner envelope, preventing it from heating up in the sun. Photovoltaic panels on the roof help the hotel produce its own energy, and a hybrid cooling system, combining fans and air-conditioning, further reduces power consumption.
The hotel has two landscaped terraces, greenery on its balconies and planting along the covered walkway. The plants create delight, improve the conditions of the neighbourhood and increase the environmental performance of the building.

















































































