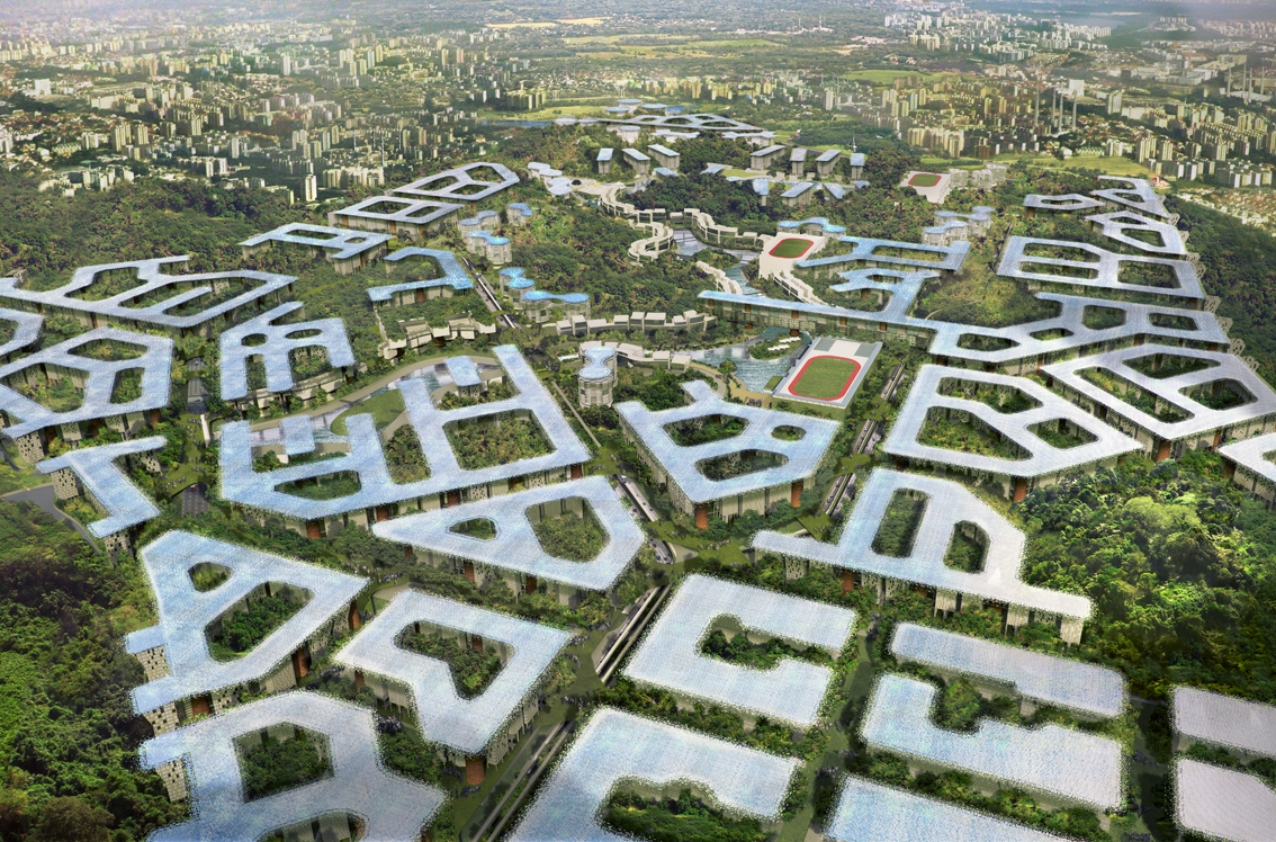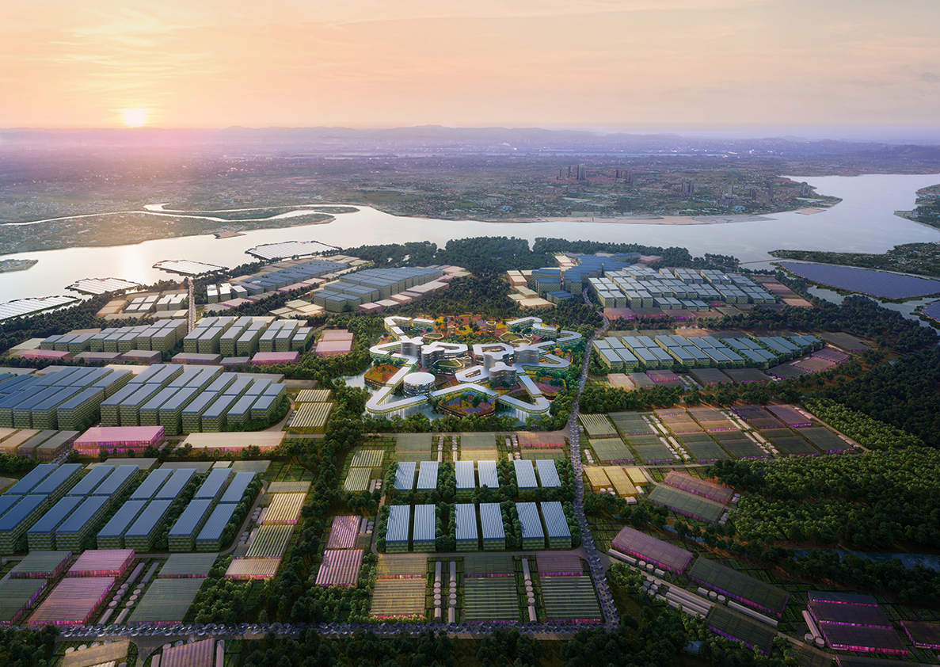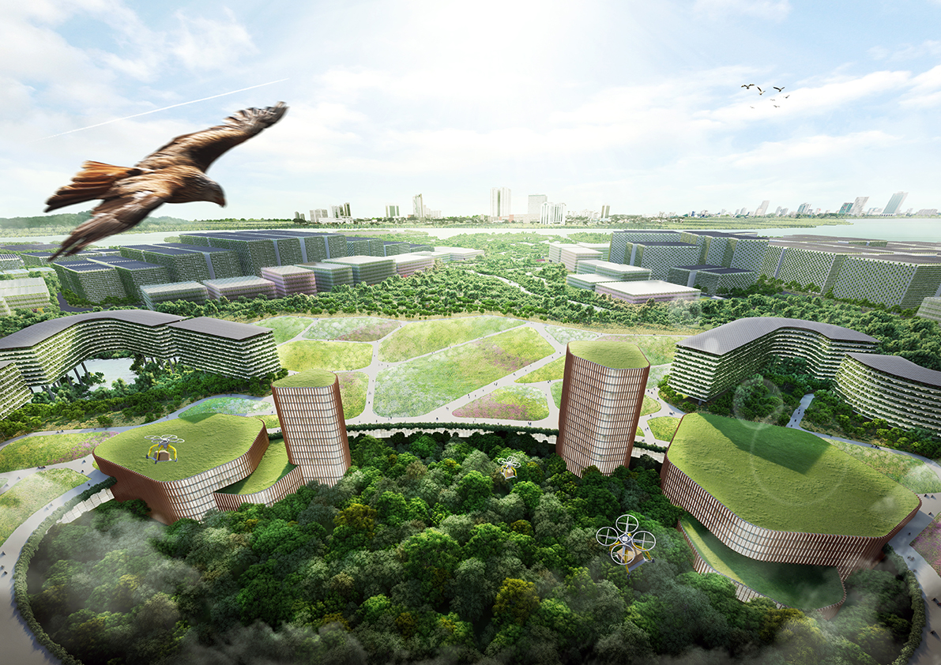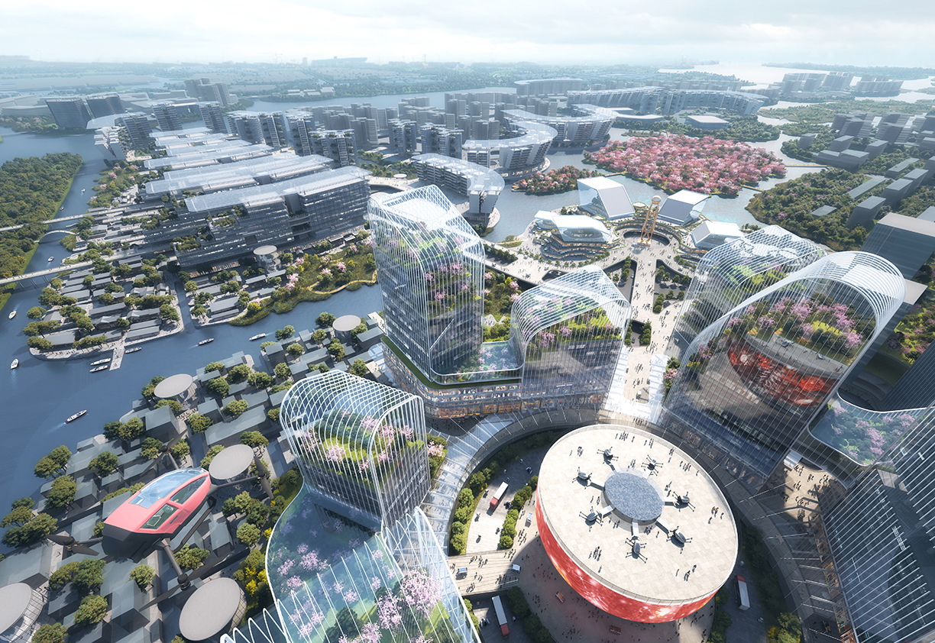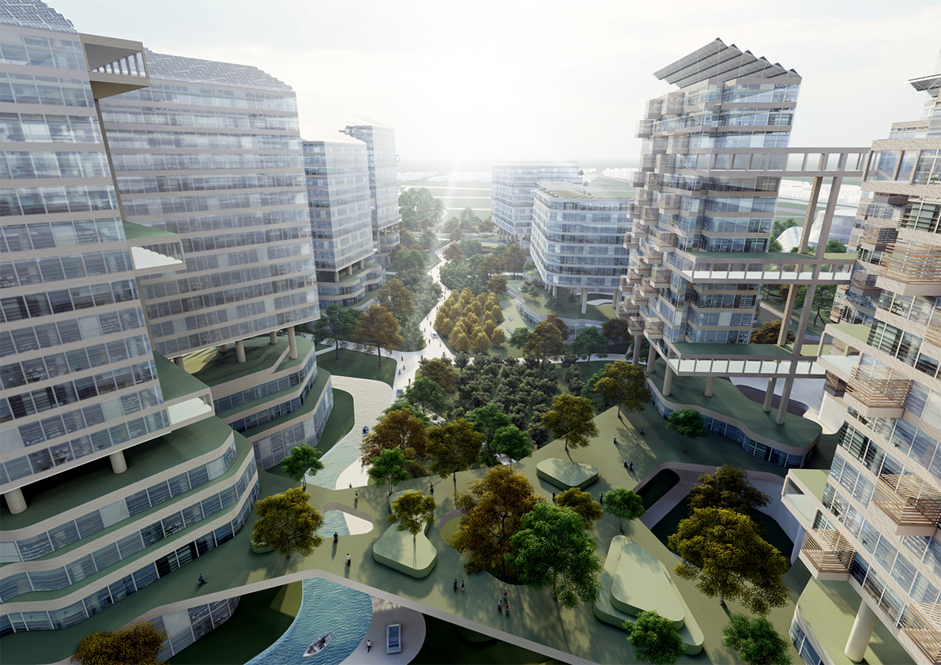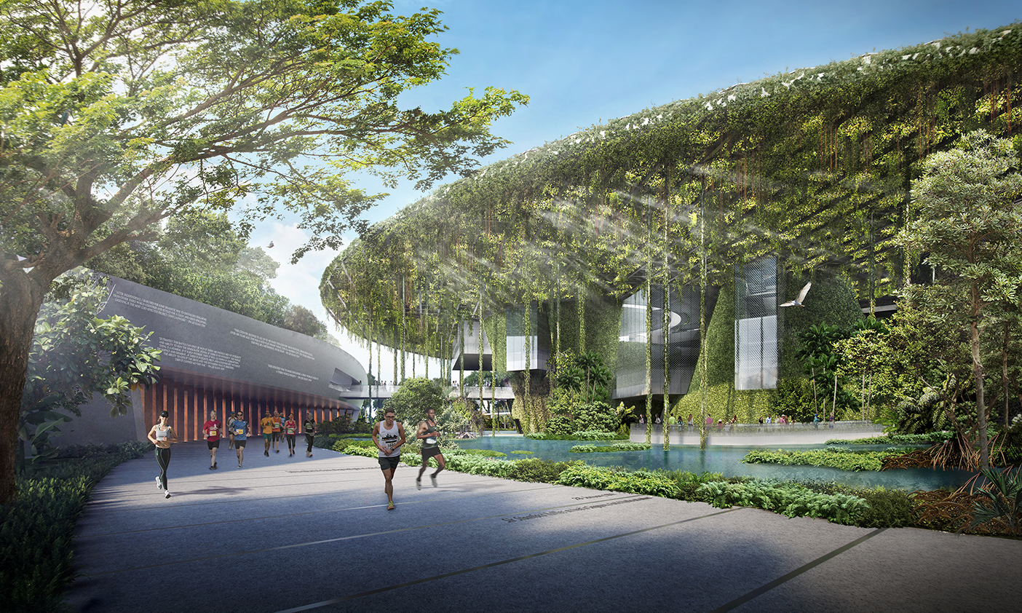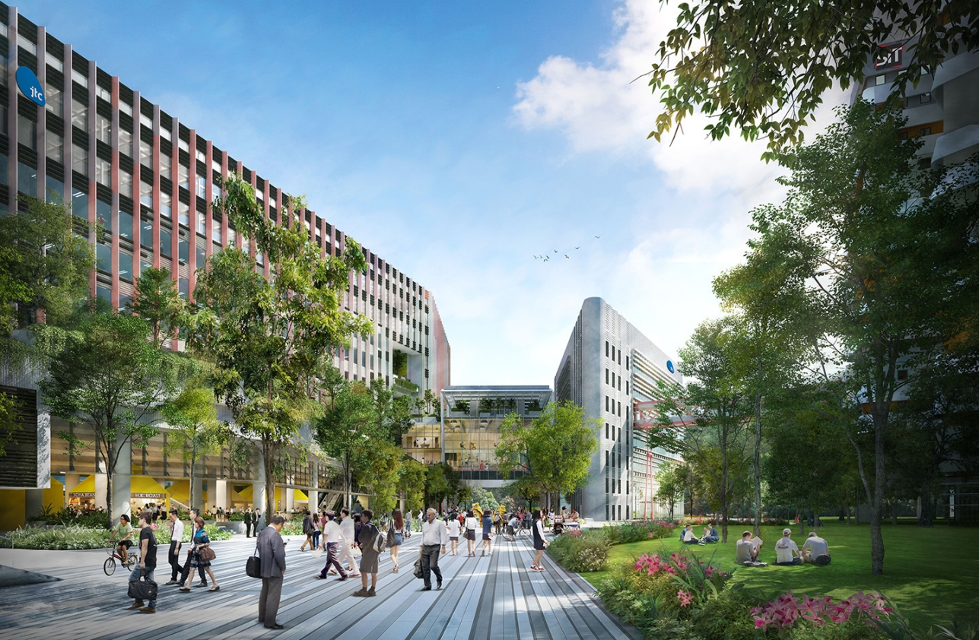SIT Masterplan
Located in Northeastern Singapore on a site containing an existing secondary rainforest, the new Singapore Institute of Technology Campus is envisaged as a fenceless campus with a publicly accessible ground plane containing community facilities and a new public park. The academic blocks are raised above this ground plane in a courtyard configuration to preserve a large portion of the existing trees at the centre of the campus and facilitate seamless connectivity between academic facilities.
This project adopts a 3D layered master planning approach, organized into four distinct strata. To create a fully walkable and car-lite precinct with a targeted public-to-private transportation mode share of 80:20, a superblock approach is adopted, supported by integrated major public transport facilities. A ‘vehicular and servicing layer’ contains car parking, servicing access, and district-level services within basements/partial grade.
This is overlaid by a fully public, porous and pedestrianised ‘community park layer’ that encourages active mobility through seamless connectivity and activated public spaces from the town centre to the waterfront Market Village. Above ground, an interconnected ‘academic and office layer’ comprises shared classrooms, labs, and business park spaces. On the rooftop, a ‘tropical umbrella layer’ is made productive by incorporating large-scale PV arrays and urban farms that can offset 20% of the development’s energy consumption and feed 100% of the development’s population their daily ration of greens.
The entire campus is organised around a central 2Ha community park, which preserves an existing mature secondary rainforest. As a major public node at the intersection of two community spines, the park forms the heart of the campus, giving it an imageable identity and a strong sense of place. Strategic placement of the community park allows SIT to share this community space with both the adjacent business park and the surrounding residents while fostering industry-institution integration through a park-level ‘Campus Boulevard’ and an elevated ‘Collaboration Loop’.





