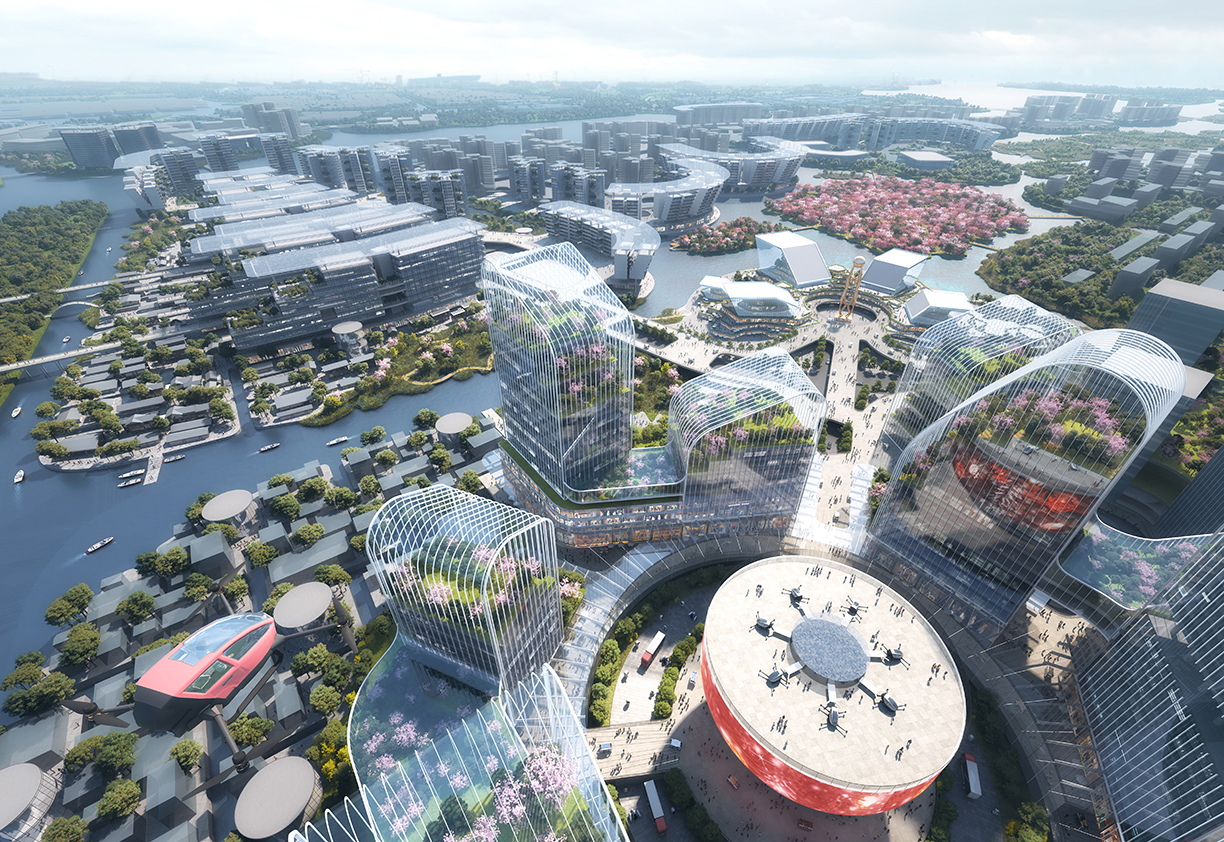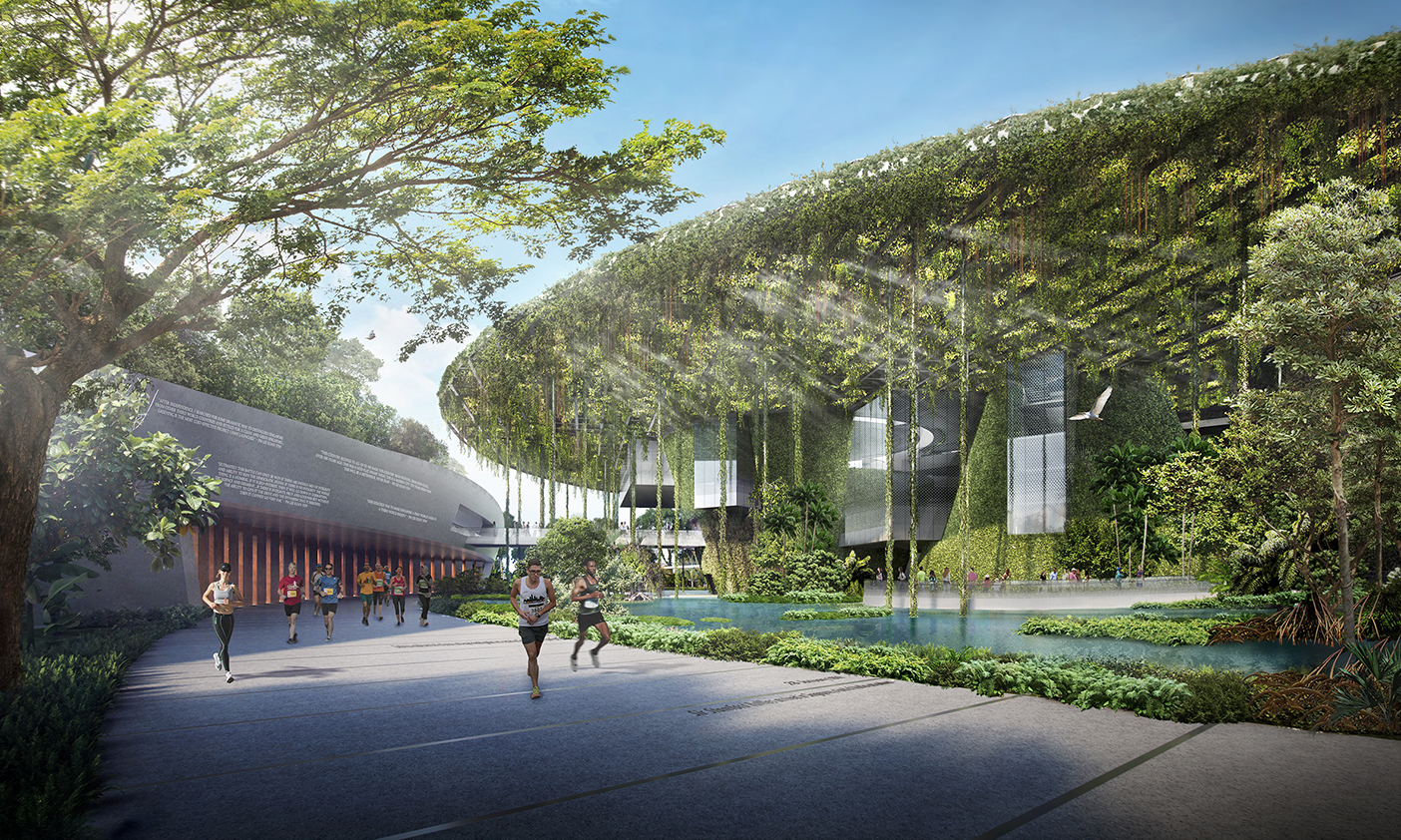Future City Xicen
Xicen Country City masterplan presents a holistic solution for the upcoming development of a 7.1 km2 site on the southern bank of the Dianshan Lake, which is located in the Yangtze Delta area in close proximity to Shanghai, Hangzhou and Suzhou. The site has rich water network that takes up about one thirds of the total site area. This masterplan is a prototype for more livable and sustainable developments of the future that brings all the amenities and convenience typically found in existing metropoles in a location embraced by nature.
The proposed masterplan adopts a 50/50 City approach, allocating most of the urban development to the northern half of the site while preserving nature and indigenous culture in the southern half. In the urban half, surface vehicular roads are reduced to a minimum and the land is divided into a series of thematic islands in order to tap into the rich green and blue resources of the site, while celebrating the unique waterfront lifestyle of the Xicen region.
The Urban Core Islands have the highest density and programmatic mix with a district transport hub, civic/commercial plaza and arts/cultural center seamlessly connected to the metro and high-speed railway stations. The R&D Islands integrate garden offices, R&D facilities, and business incubators with residences to suit the future need of high-tech industries. The Residential Islands face the water and benefit from a natural biophilic environment. A series of Rewilding Islands are embedded into the urban spaces, allowing regenerative nature to render bioremediation and ecological services to the built environment.
The nature half is grouped into four zones: Eco-Tourism Zone, High-Tech High Intensity Farming Zone, Campus Village Zone and SME Creative Clusters Zone. By enhancing agricultural and energy production as well as inserting anchor industries and schools, Xicen Country City will become a selfsufficient and resilient urban typology wellequipped for all the future challenges and opportunities.


















































