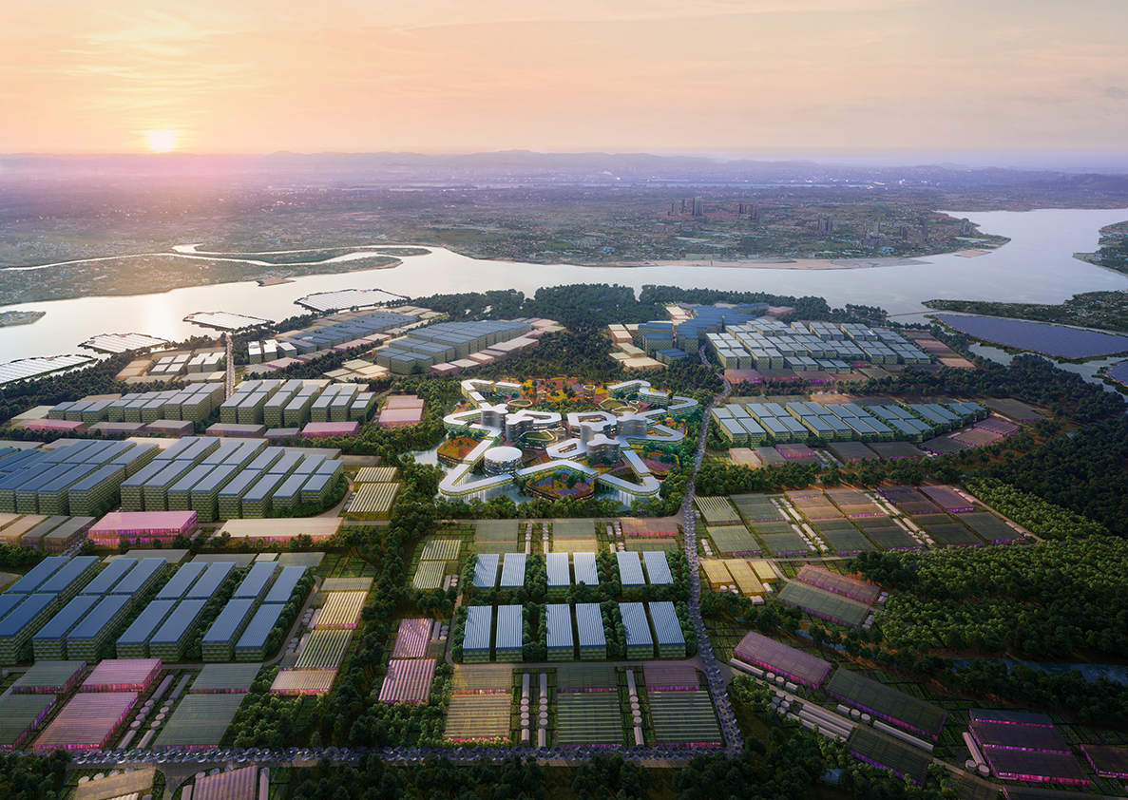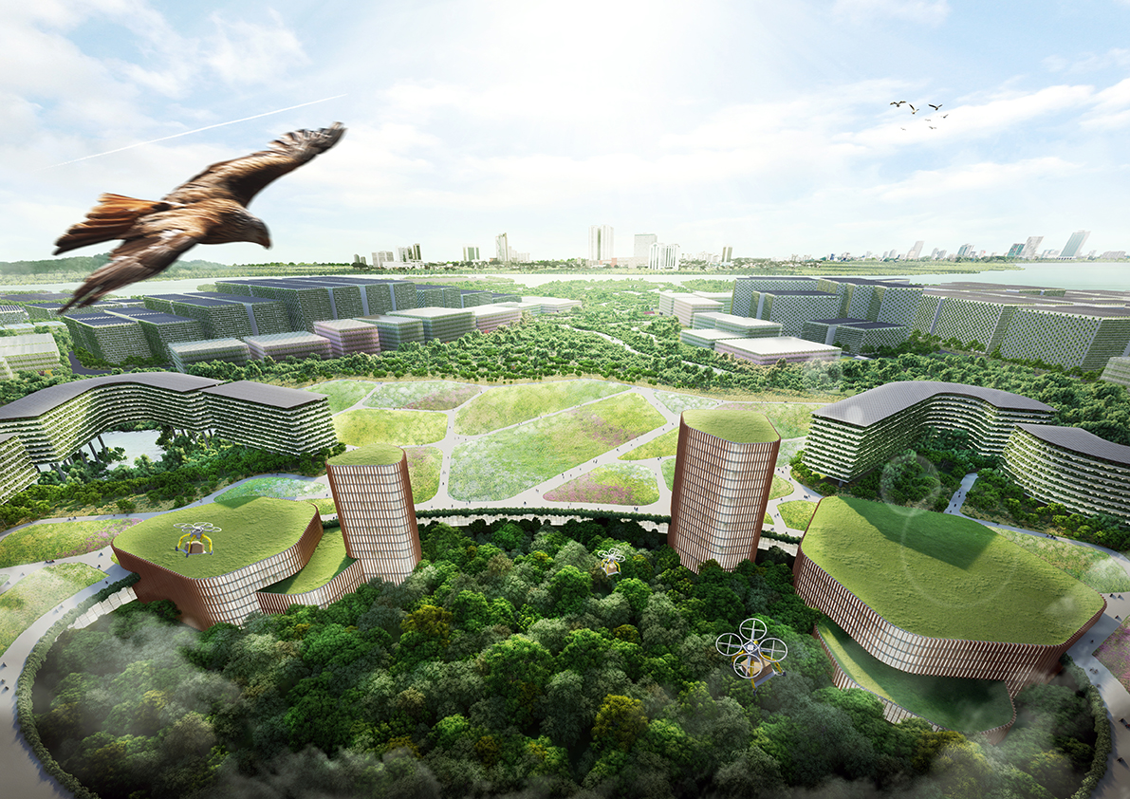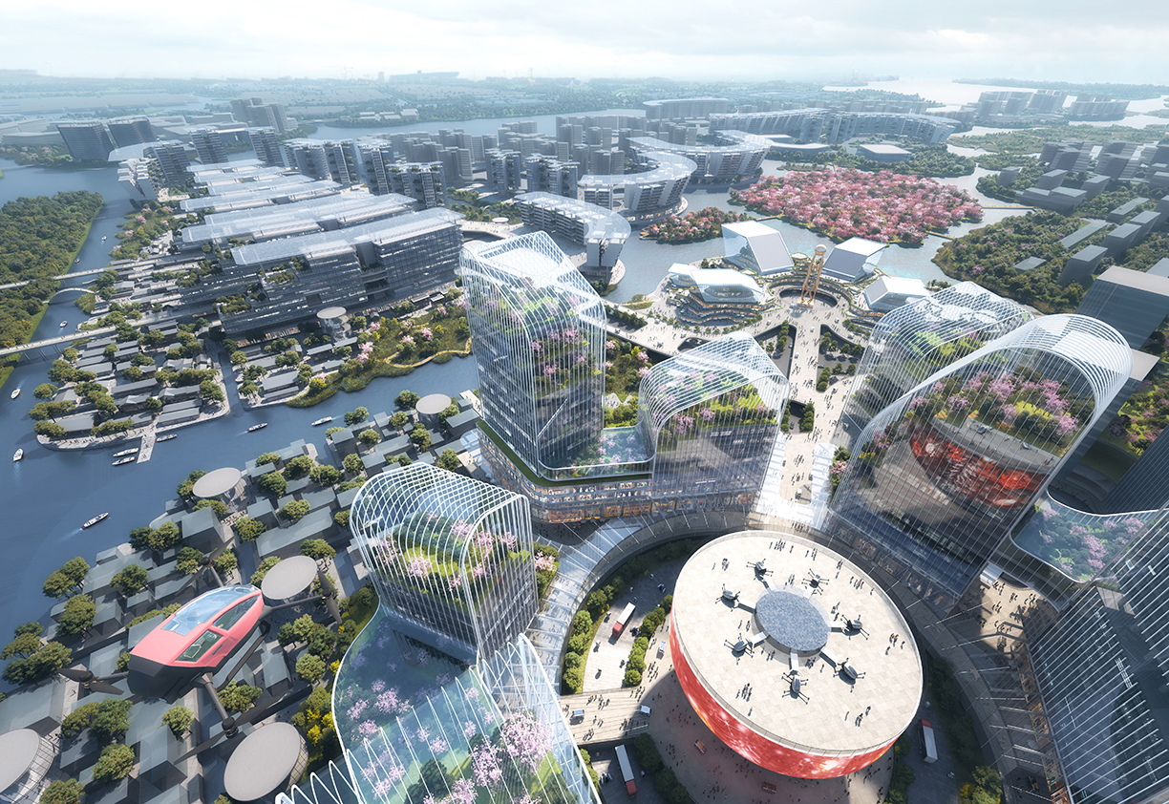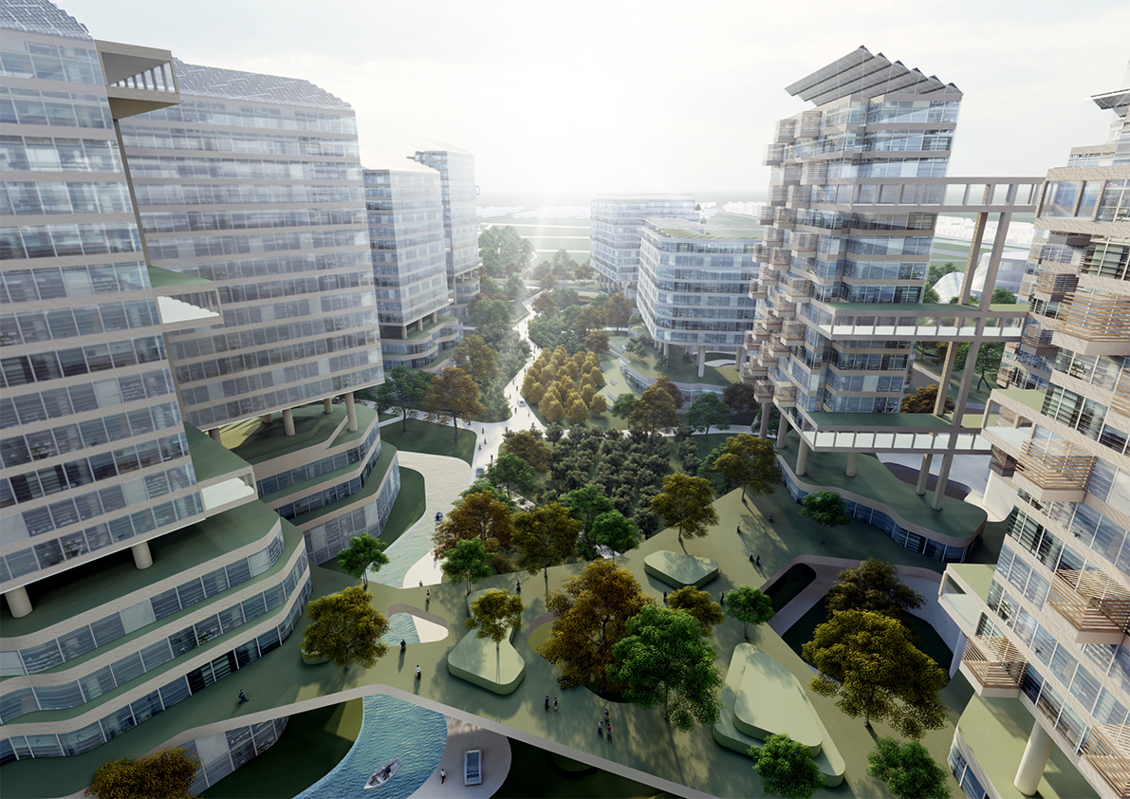Redevelopment of Faber House
The redevelopment of Faber House is a striking new project on Orchard Road’s most prominent junction. The mixed-use development comprises an 18-storey hotel with commercial and retail spaces.
Acting as a gateway to the Somerset precinct, it presents a memorable image to the bustling Cairnhill intersection with a 15-storey cascading waterfall and cliff-like, verdant vertical landscape set into the façade, visually extending the green terraces of WOHA’s neighbouring development Design Orchard. The innovative and unique vertical landscape, with pavilions, staircases and activities connects all the hotel levels.
The lower levels of the development make a major contribution to the public realm via new public spaces, gardens and facilities. The Urban Verandah, a fully public space at the third level, will host art and design programming and facilitates future connections to surrounding developments. Lifestyle banking, food and beverage, and retail stores complete the public space facilities.
The hotel experience starts at the 5th level with a lobby adjoining a sky terrace and infinity pool looking over Orchard Road. Above, naturally-ventilated guestroom circulation flows around the vertical landscape, leading to compact but elegant rooms. The hotel is crowned by a rooftop bar and restaurant.













































































