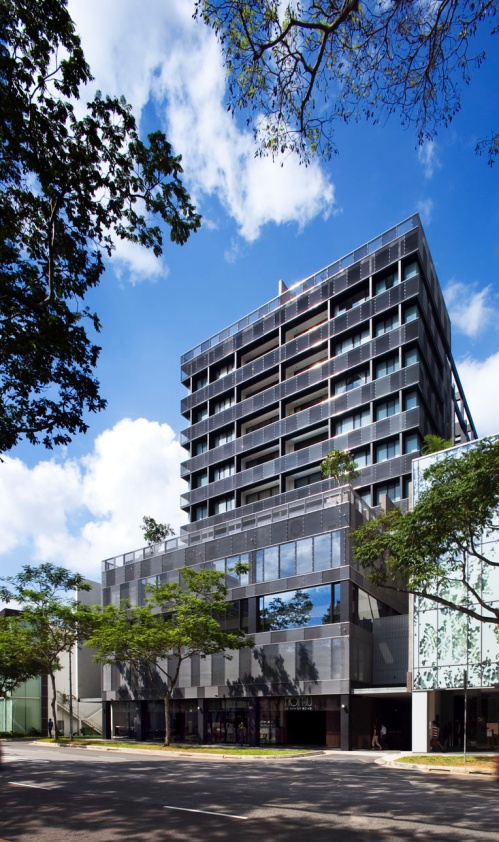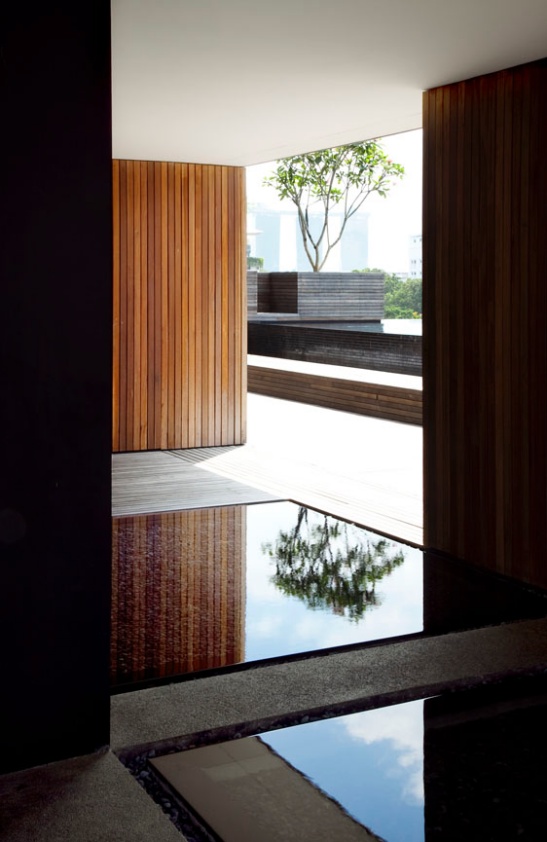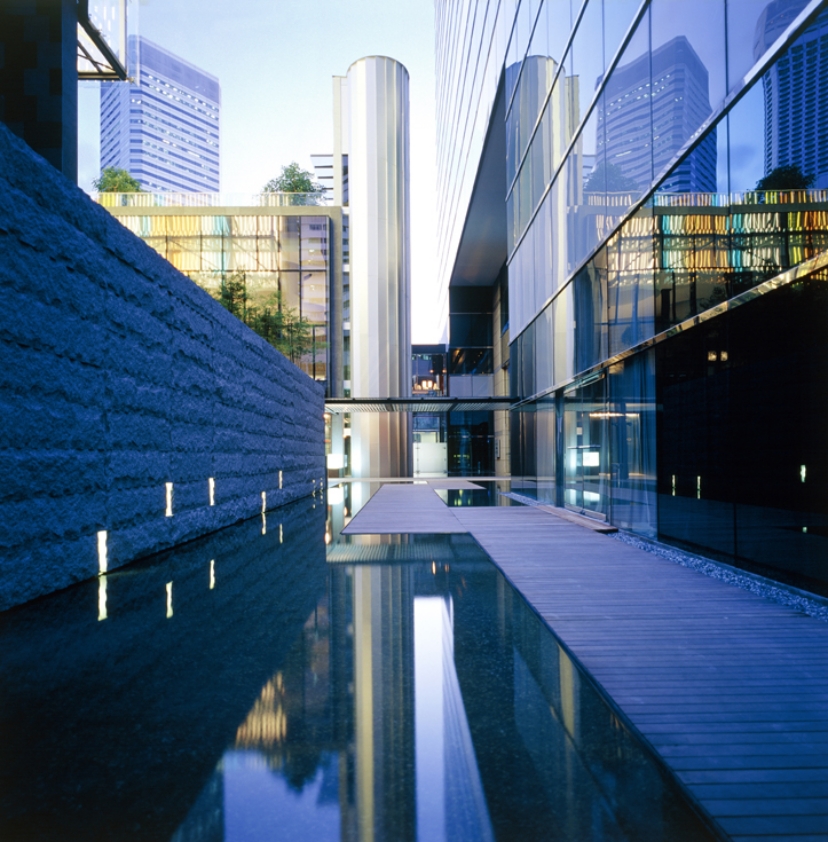NOMU
NOMU – North of the Museum and University – is an adaptive re-use of an existing 1970s apartment block into a mixed-use development with shops, offices and residential apartments. By exposing the original concrete frame, the interplay of solid and selectively demolished voids serves to carve new, interesting volumes out of the existing structure.
The façade is wrapped in a gauze-like layer of silver screens which alternately conceal and reveal the underlying structure. Elements such as stairs and service enclosures are picked out in striking rust-red metal as functional “sculptures” that punctuate the old grid.
The project is notable for proposing that the commercial quantum be sleeved along Handy Road to enliven the street level. NOMU is an example of how obsolete inner-city structures can be utilised to make the city an exciting place to live and work.









































































