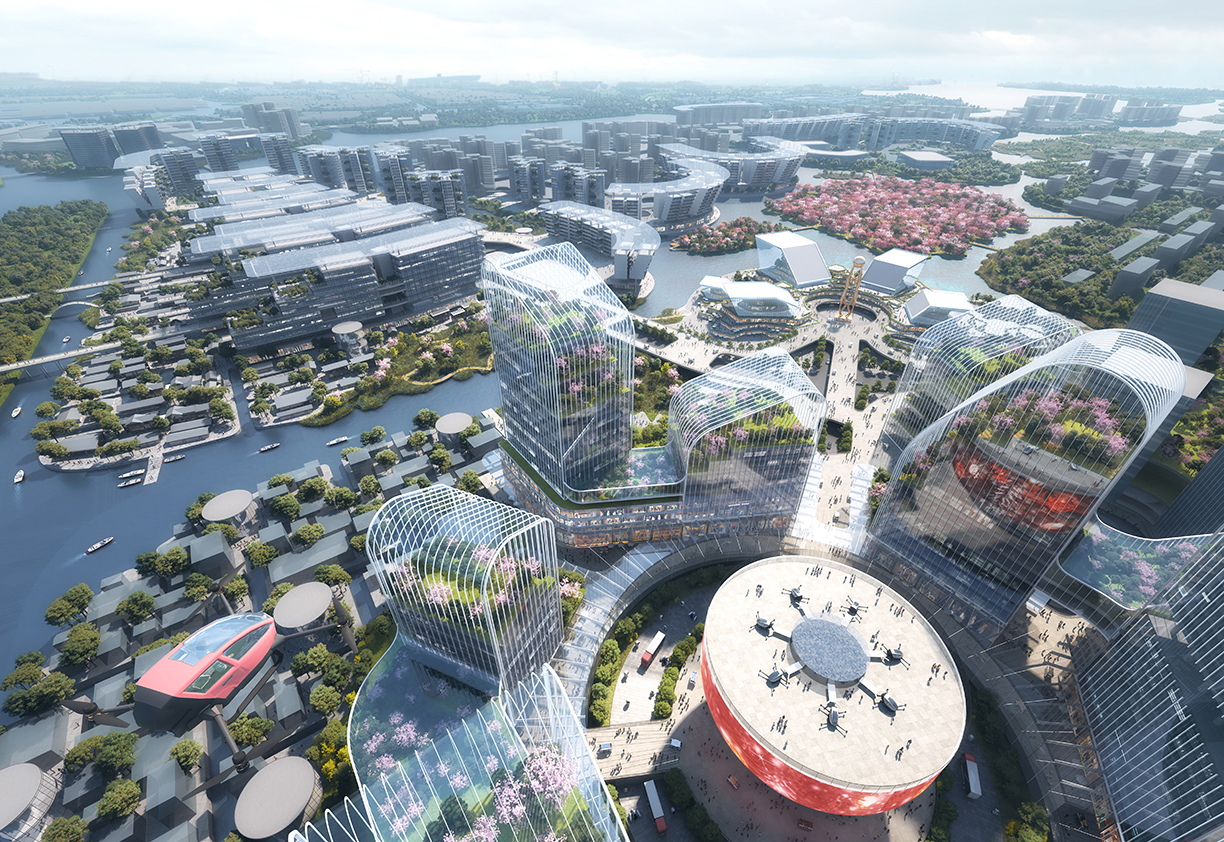The Intercontinental Sanya Resort is in Sanya, Hainan, China’s tropical island and comprises of a hotel with 350 rooms and related facilities. The hotel stretches from a busy entertainment spine to the natural forest of the rocky point.
One third of the rooms are located in a 10-storey curved linear block that frames the arrival space. Two thirds of the rooms are located in huge water courtyards, and are more resort-like in feel. These rooms are an innovative hybrid of detached villas and room blocks. Each room has a private open air garden bathroom, and a detached cabana that is reached via a bridge or garden. The cabanas sit within the huge watergardens, each a hectare in size.
The design combines masterplanning, landscape, architecture and interiors to set up a series of views and vistas to the sea, framed by coconut trees, reflected in water, and then reframed again with stone, timber and fabric, ensuring every room has a special view. The design of the various public areas varies from urban and formal to casual and beachy, allowing the hotel to address many different markets and customers.
The entire resort is designed as a patchwork of inhabited gardens, giving a foreground to the views of the owner’s highrise apartments behind. The design is inspired by Chinese screens, palaces and compounds, interpreted in a contemporary fashion. The huge precast concrete screen is an aperiodic mathematical tiling.
The hotel is designed to sustainable principles. Passive energy saving design (large overhangs, natural light, cross-ventilation, shaded courtyards, and planted roofs), use of indigenous seasonal landscape and water conservation and recycling are some of the strategies used.















































































