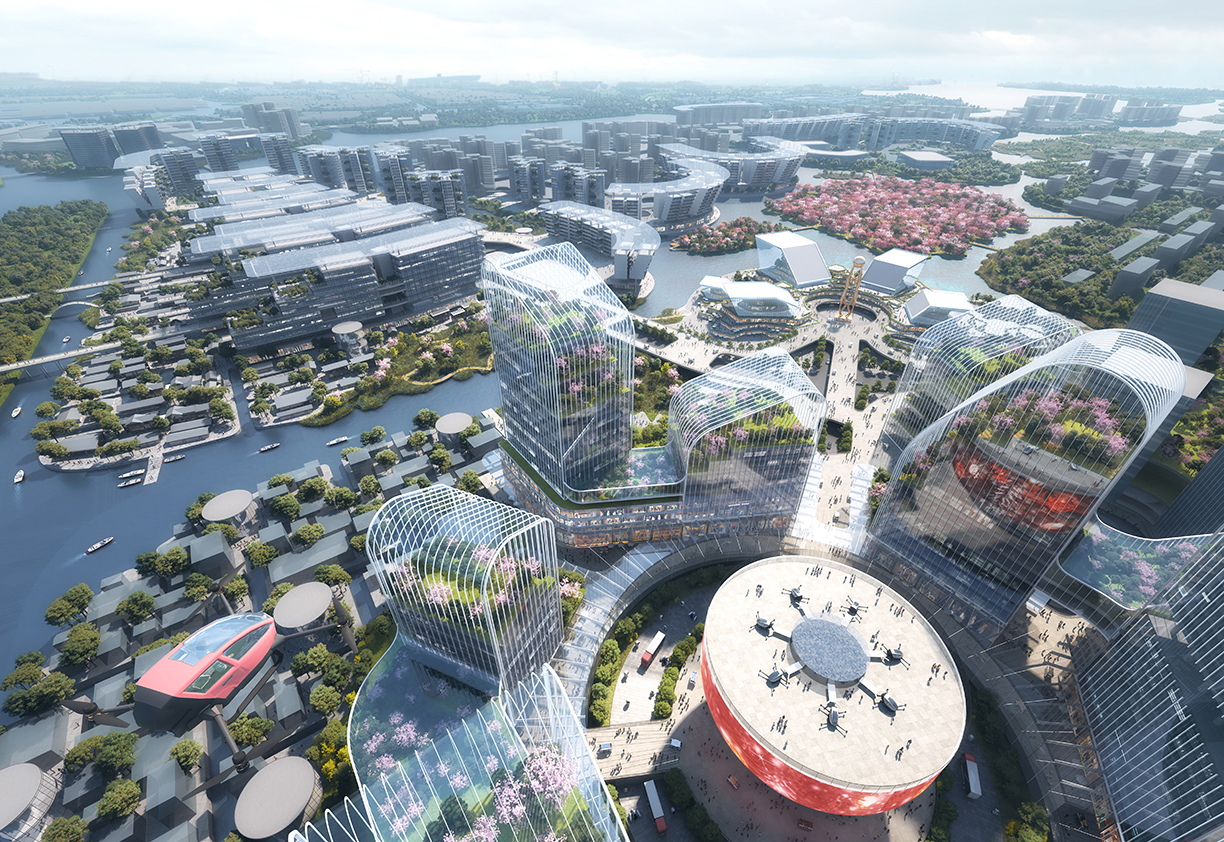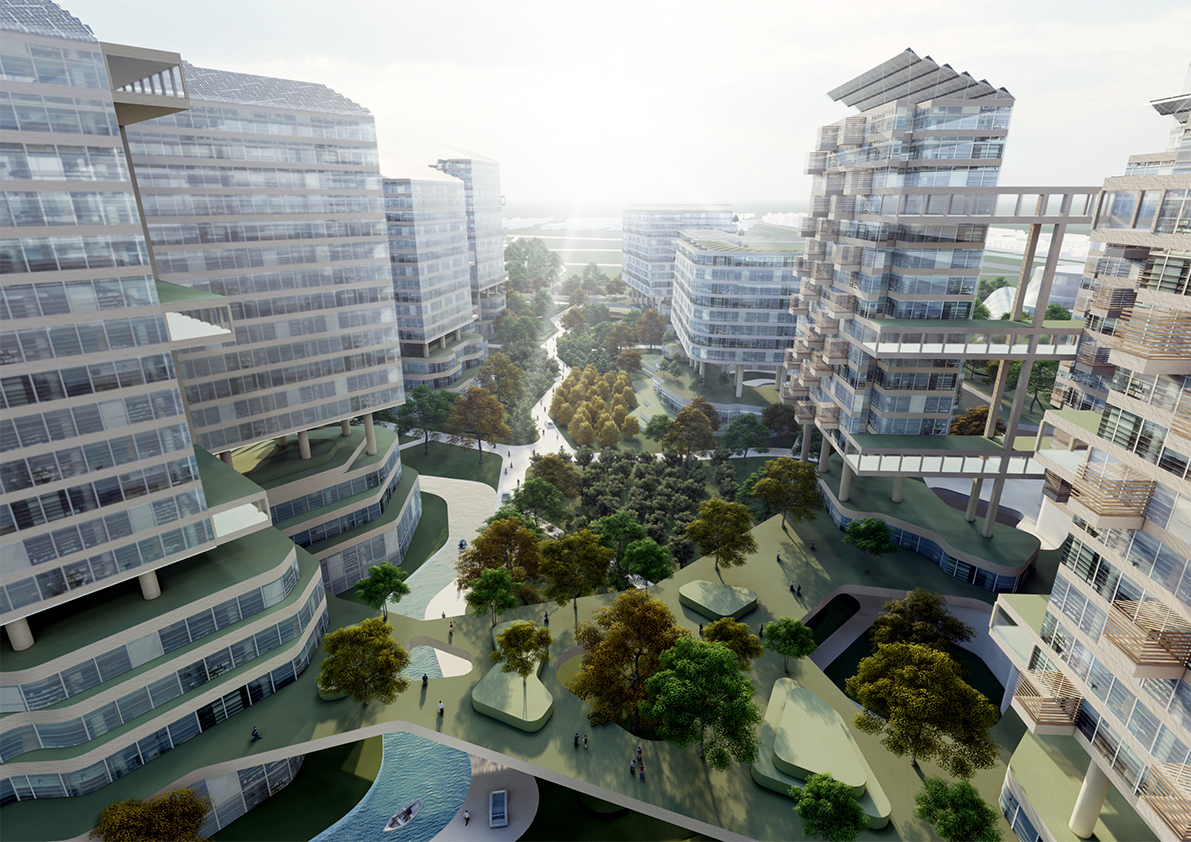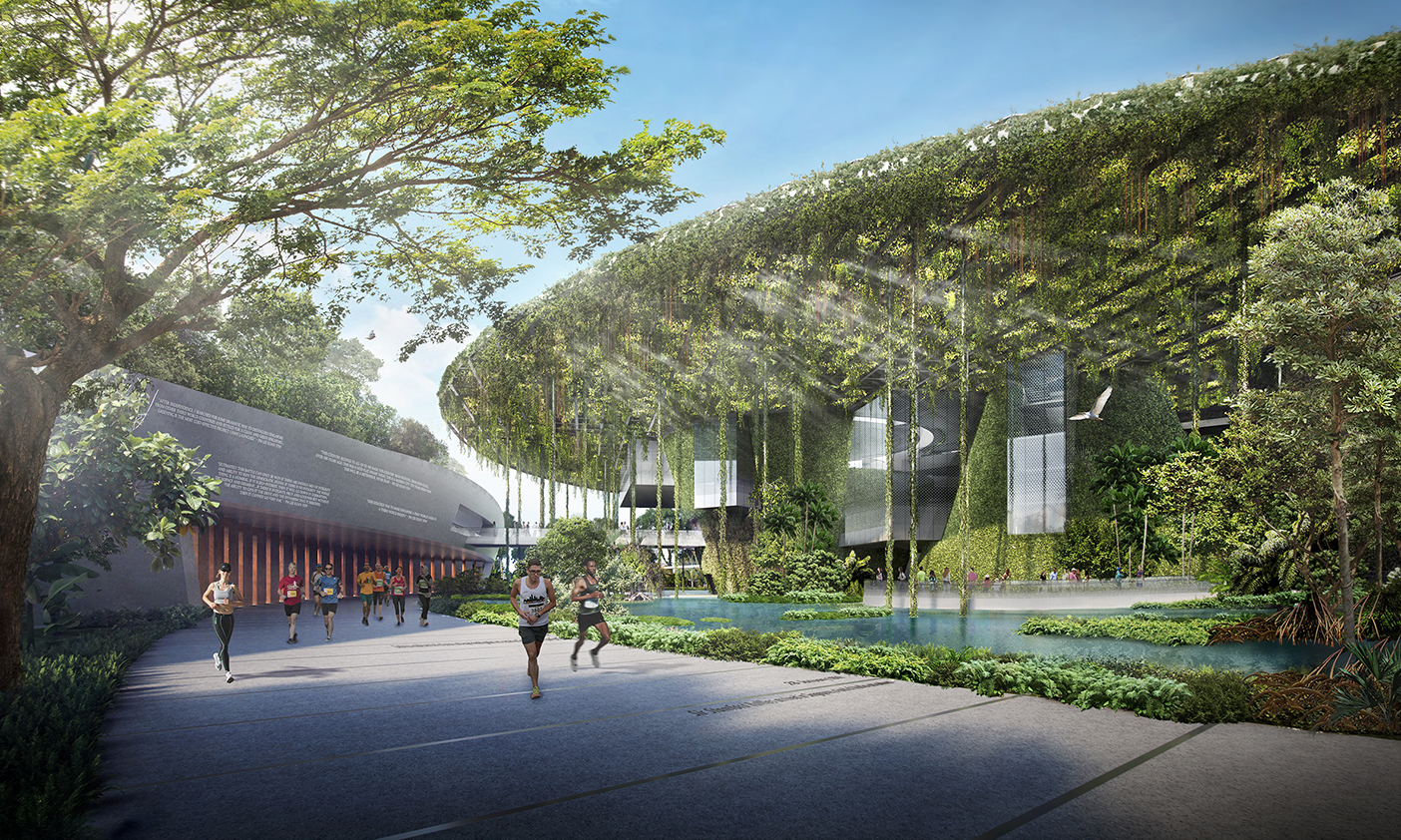Green Habitat Karachi
More information coming soon.





More information coming soon.









The HQ Ministry for Sustainability and Environment is conceived as a flagship prototype for Jurong Lake District (JLD) and Singapore, pioneering new frontiers in tropical urbanism, sustainability, and resilience. In addition to realising the masterplan’s aspirations and complying with URA’s urban design guidelines for JLD, the design actively does its part to combat climate change by achieving the sustainability benchmarks of Zero Energy/Carbon/Water/Waste. The development is also nature-positive, regenerative, and biocentric, with biophilic office spaces. It showcases Singapore’s thought leadership in skyrise greenery by giving back more than the site area in landscape replacement, with its lush vegetation performing ecosystem services and supporting biodiversity in the city.







Xicen Country City masterplan presents a holistic solution for the upcoming development of a 7.1 km2 site on the southern bank of the Dianshan Lake, which is located in the Yangtze Delta area in close proximity to Shanghai, Hangzhou and Suzhou. The site has rich water network that takes up about one thirds of the total site area. This masterplan is a prototype for more livable and sustainable developments of the future that brings all the amenities and convenience typically found in existing metropoles in a location embraced by nature.
The proposed masterplan adopts a 50/50 City approach, allocating most of the urban development to the northern half of the site while preserving nature and indigenous culture in the southern half. In the urban half, surface vehicular roads are reduced to a minimum and the land is divided into a series of thematic islands in order to tap into the rich green and blue resources of the site, while celebrating the unique waterfront lifestyle of the Xicen region.
The Urban Core Islands have the highest density and programmatic mix with a district transport hub, civic/commercial plaza and arts/cultural center seamlessly connected to the metro and high-speed railway stations. The R&D Islands integrate garden offices, R&D facilities, and business incubators with residences to suit the future need of high-tech industries. The Residential Islands face the water and benefit from a natural biophilic environment. A series of Rewilding Islands are embedded into the urban spaces, allowing regenerative nature to render bioremediation and ecological services to the built environment.
The nature half is grouped into four zones: Eco-Tourism Zone, High-Tech High Intensity Farming Zone, Campus Village Zone and SME Creative Clusters Zone. By enhancing agricultural and energy production as well as inserting anchor industries and schools, Xicen Country City will become a selfsufficient and resilient urban typology wellequipped for all the future challenges and opportunities.









Maqiao Future City is located in the southwest of Shanghai, 35 km away from the city center. It is the 20-hectare core development area of the future Shanghai AI Innovation Zone. The vision of this masterplan is to create an integrated new town as the driving engine for the larger region and a human-centric destination place that celebrates future live, learn, work and play. It will also be a demonstration project that aims to achieve carbon neutrality in phases.
The masterplan adopts the 50/50 City strategy, preserving half of the land for restorative and regenerative green and blue spaces and the other half for high-density high-amenity urban development, allowing a balanced synergy to grow between nature and the built environment. Programmatically it follows the same concept, proposing half of the development as residential spaces and the other half as a mix of R&D offices, commercial and community spaces.
Maqiao Future City consists of eight interconnected clusters, the Urban Core being the most dense and mixed-use. It integrates metro station, district transport hub, retail shops, urban plaza, and landmark buildings to create a welcoming gateway to the city and a vibrant civic center that forges a strong community spirit and sense of place.
Radiating out from the Urban Core are three Garden Office clusters with SOHO apartment blocks and various embedded business incubators that act as a physical and functional bridge between the urban spaces and the spaces left to nature. The waterfront residential clusters offer community spaces such as sports halls, schools, or healthcare centres.
A 3-dimensional planning strategy is introduced to bring things together. Vehicular roads, district infrastructures and services are buried underground, leaving the ground level fully pedestrianized and maximized for nature. Multiple landscaped ground levels are created above to facilitate stronger connection between clusters and further enhance the ecological system.









The Founders’ Memorial presents a tribute to our founding fathers whose forging of a meritocratic and multi-racial society brought peace and prosperity; whose pursuit of national resilience drove a systemic approach towards sustainability; and whose vision of a “Clean and Green” Singapore uplifted the country’s image, spirit and economy. They have sown, and we, the people of Singapore, have reaped. To commemorate and celebrate the fruits of their labour, a memorial in the form of a Garden Monument is envisioned.
By gathering under the umbrella of this Forest of Giants, the Garden Monument instills a sense of reverence and awe, which in turn, inspires a renewed commitment to shade and shelter the future. Showcasing our City-in-a-Garden, a fully immersive visitor experience is created by weaving the story of Singapore through a layered tropical tapestry of water and greenery, light and shadow, breeze and shade.
The memorial derives its design language from this seamless melding of nature, architecture and infrastructure multi-dimensionally and multi-sensorially. Embodying Singapore’s Resilience Blueprint, the Garden + Monument concept is a synthesis of green, water and energy systems that look forward to our green and resilient future. It mirrors the systemic approach that our leaders took in the designing of modern Singapore, by innovatively bringing these infrastructures together to form a completely self-sustaining and self-sufficient constructed ecosystem.







Scheme for a mixed-use headquarters complex with office, residential, hospitality and commercial components.










This schematic design for a large mixed-use development in a prominent new site at the centre of Shenzhen’s Qian Hai Bay CBD envisions what future city centres could be.
Housing cultural spaces, expo and conference centres as well as hotels, retail and offices, the design takes a holistic approach by integrating the different programmes 3-dimensionally.
A lush, subtropical urban oasis rises up on the seafront, bringing nature back into the city that is dominated by concrete, glass and steel. The green oculus of the scheme represents a new typology that was designed for the projects geographical, climatic and cultural context.
To capitalise on the subtropical climate, the oculus is green and porous, offering users a biophilic, naturally ventilated, yet sheltered environment.
It brings nature back into the lives of city-dwellers and by offering landscaped, comfortable, breezy, naturally lit common spaces. The phytoremediation that is performed by the integrated vertical greenery, absorbs pollutants in the water and air, contributing to a healthier environment for all.
These spaces significantly reduce the need for artificial lighting and air-conditioning, which reduces the scheme’s energy consumption considerably.








Scheme for a mixed-use development in Shenzhen with office, commercial and hospitality components.







Scheme for a mixed-use development in Shanghai that includes commercial, residential and office components.







Scheme for a residential project with commercial components in Shenzhen.