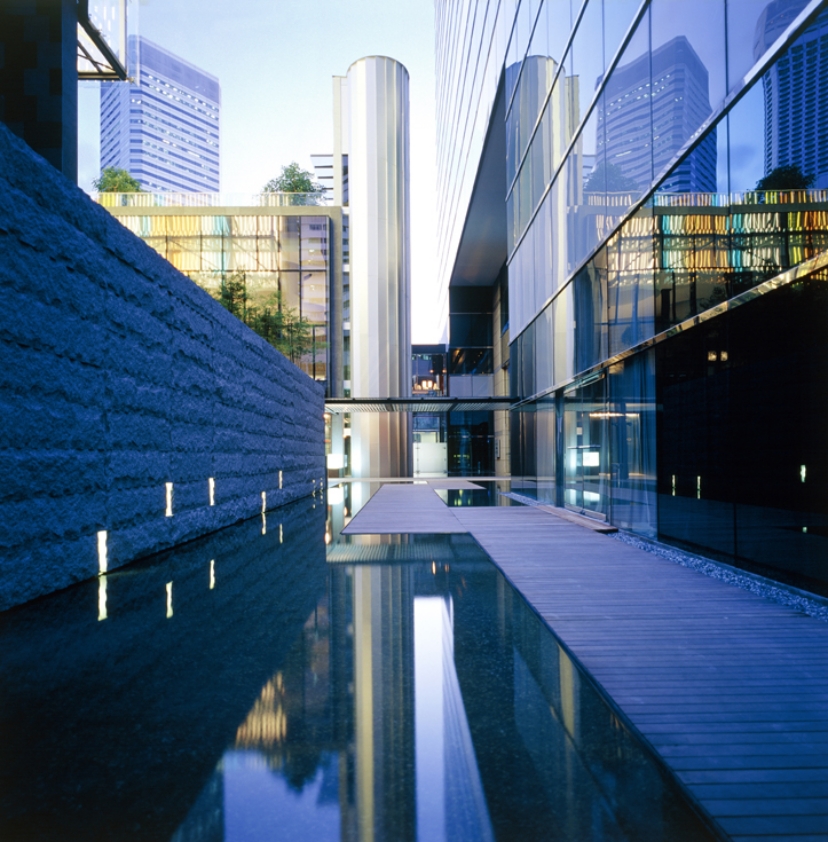Odeon Towers Extension
This commercial project was designed in 2001 and involves making use of spare floor area created in an existing building by changes in area calculation methods of the planning regulations. A new low-rise showroom and retail element is constructed on an existing open space that is currently under-utilised.
A signage wall wraps the party wall of an adjoining development and creates an eye-catching entry statement that evokes memories of the Odeon cinema that used to occupy the site. A rooftop garden provides a place for product launches for the showroom and gives greenery and shade to this inner-city site.



