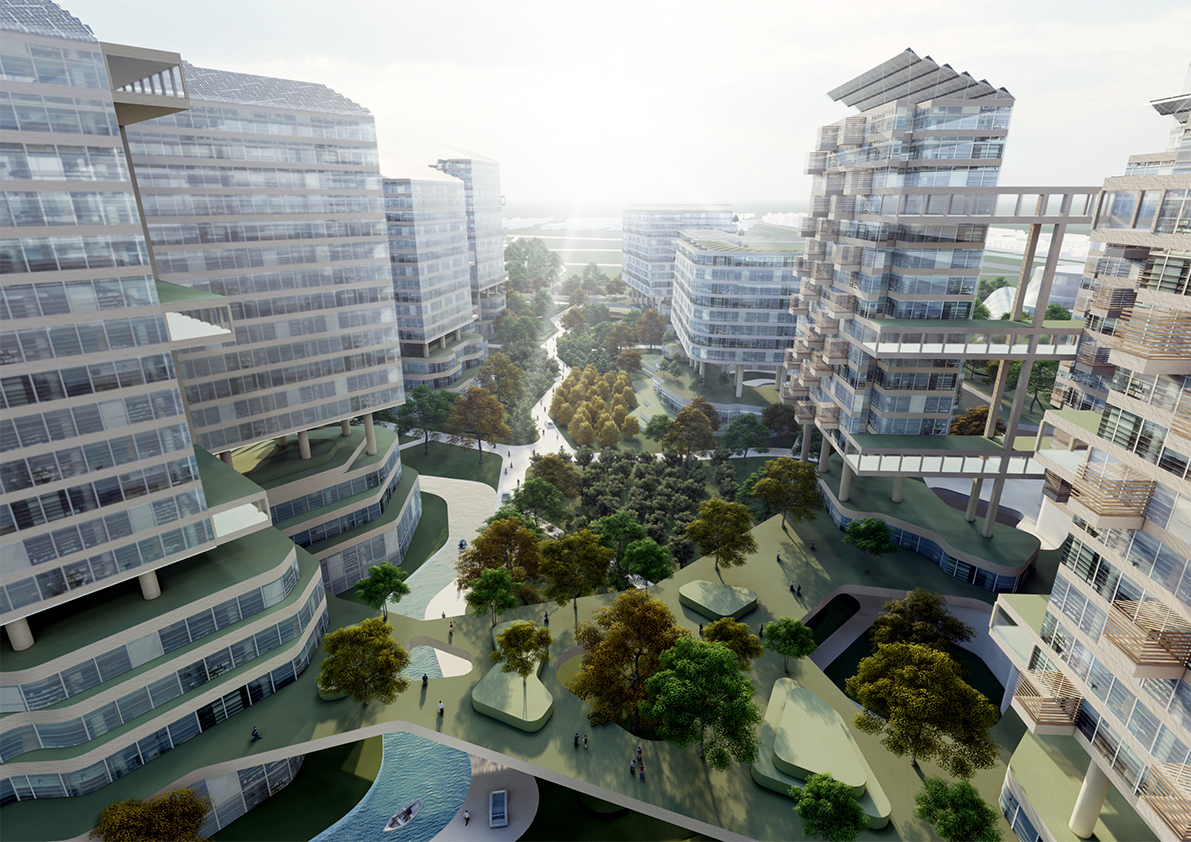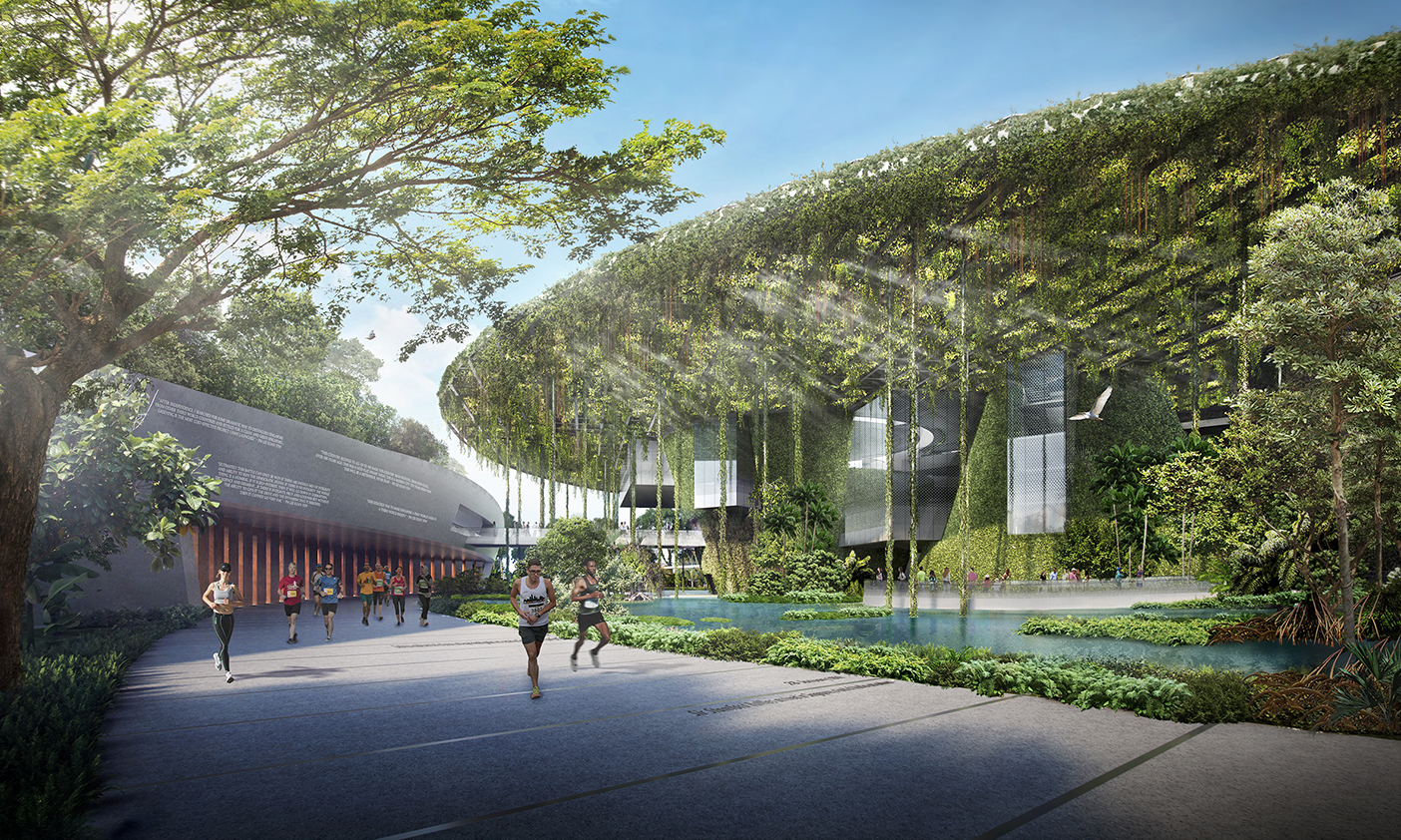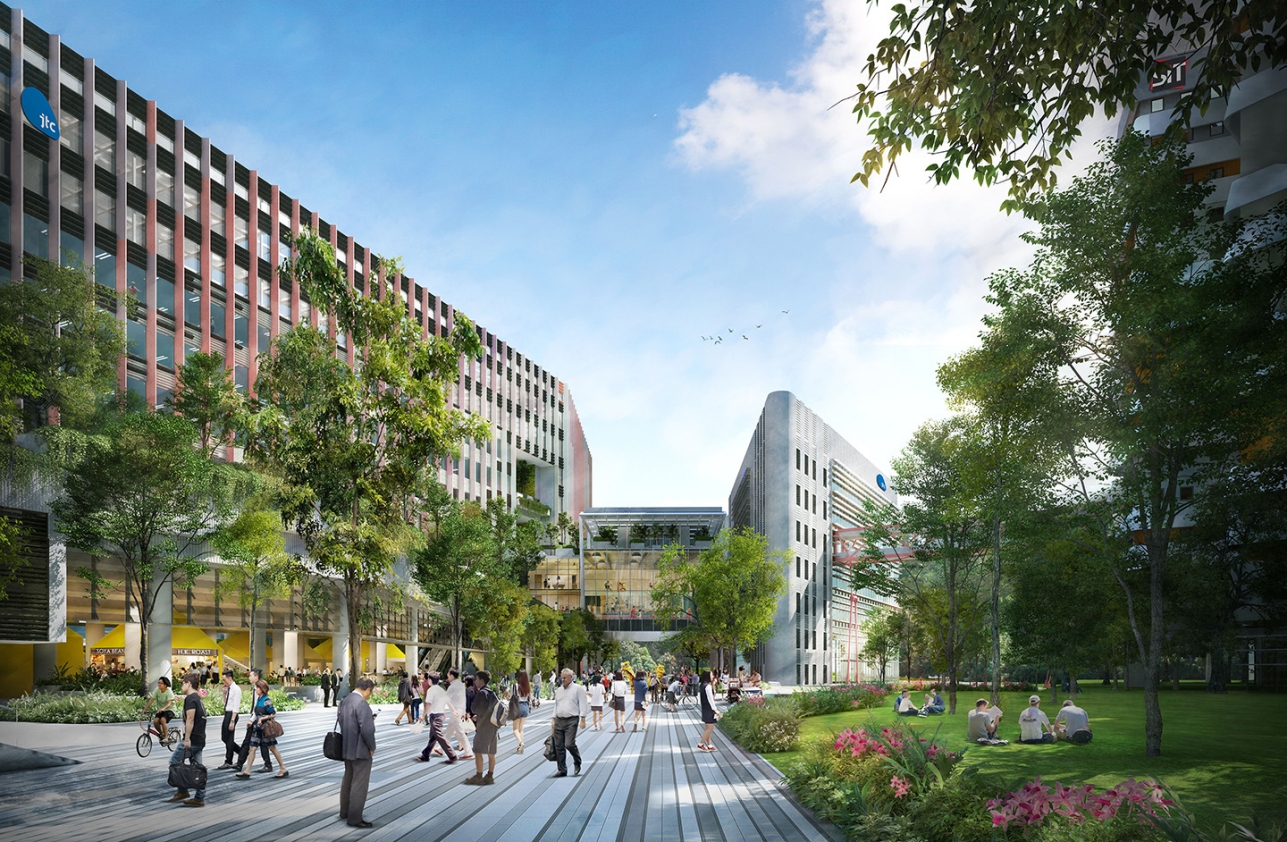Future City Maqiao
Maqiao Future City is located in the southwest of Shanghai, 35 km away from the city center. It is the 20-hectare core development area of the future Shanghai AI Innovation Zone. The vision of this masterplan is to create an integrated new town as the driving engine for the larger region and a human-centric destination place that celebrates future live, learn, work and play. It will also be a demonstration project that aims to achieve carbon neutrality in phases.
The masterplan adopts the 50/50 City strategy, preserving half of the land for restorative and regenerative green and blue spaces and the other half for high-density high-amenity urban development, allowing a balanced synergy to grow between nature and the built environment. Programmatically it follows the same concept, proposing half of the development as residential spaces and the other half as a mix of R&D offices, commercial and community spaces.
Maqiao Future City consists of eight interconnected clusters, the Urban Core being the most dense and mixed-use. It integrates metro station, district transport hub, retail shops, urban plaza, and landmark buildings to create a welcoming gateway to the city and a vibrant civic center that forges a strong community spirit and sense of place.
Radiating out from the Urban Core are three Garden Office clusters with SOHO apartment blocks and various embedded business incubators that act as a physical and functional bridge between the urban spaces and the spaces left to nature. The waterfront residential clusters offer community spaces such as sports halls, schools, or healthcare centres.
A 3-dimensional planning strategy is introduced to bring things together. Vehicular roads, district infrastructures and services are buried underground, leaving the ground level fully pedestrianized and maximized for nature. Multiple landscaped ground levels are created above to facilitate stronger connection between clusters and further enhance the ecological system.
































































































