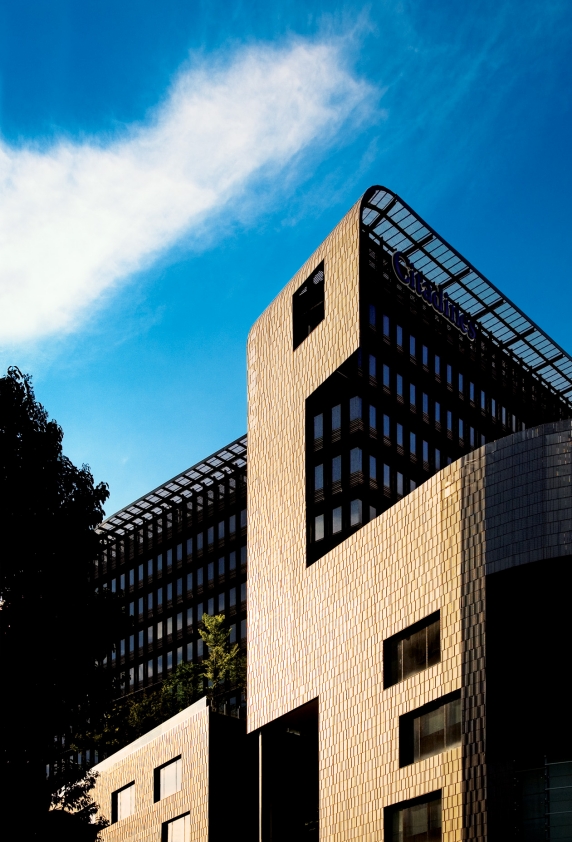Wilkie Edge
This project is in Bras Basah – Bugis district, an arts, education and nightlife zone. New zoning allows media facades and advertisements, which are not allowed in the rest of the central district: the intent being to create night time buzz.
The area has a diverse mix of buildings of different eras and scales. To the north-east is a conservation area of 3 storey shophouses. Mt Sophia, to the north, is in transition from old houses and institutional buildings to dense 12 storey apartments. To the west are large podium and tower buildings from the 1980s. On the east are public housing slab blocks in bright colours. Urbanistically, we wanted to address the disjunctions in scale, and contribute to the buzz of the neighbourhood.
The brief and regulations encouraged a podium and stumpy tower, which was out of scale with the fine textured shophouses. Instead we developed a finely textured skin that filled the planning envelope, and carved out volumes that created silhouettes that are in dialogue with the scale of the buildings around them. These volumes open up light and air to the form, and allowed multiple sky gardens and terraces to be created at different levels. The carved out surfaces are aluminium sunshades and screens, which create a vertical proportion and texture relating to the historic shophouse facades. The silvery skin is a folded, perforated skin that changes with the light conditions, from silver solidity to a misty transparency.
The masterplan designated the corner as an “illuminated node”. Rather than a screen applied to the building, the media façade is integrated into the architecture. A unique LED projection system called A:Amp (Advertising Amplifier) was developed by realities:united which creates a soft light like watercolour on the façade.

















































































