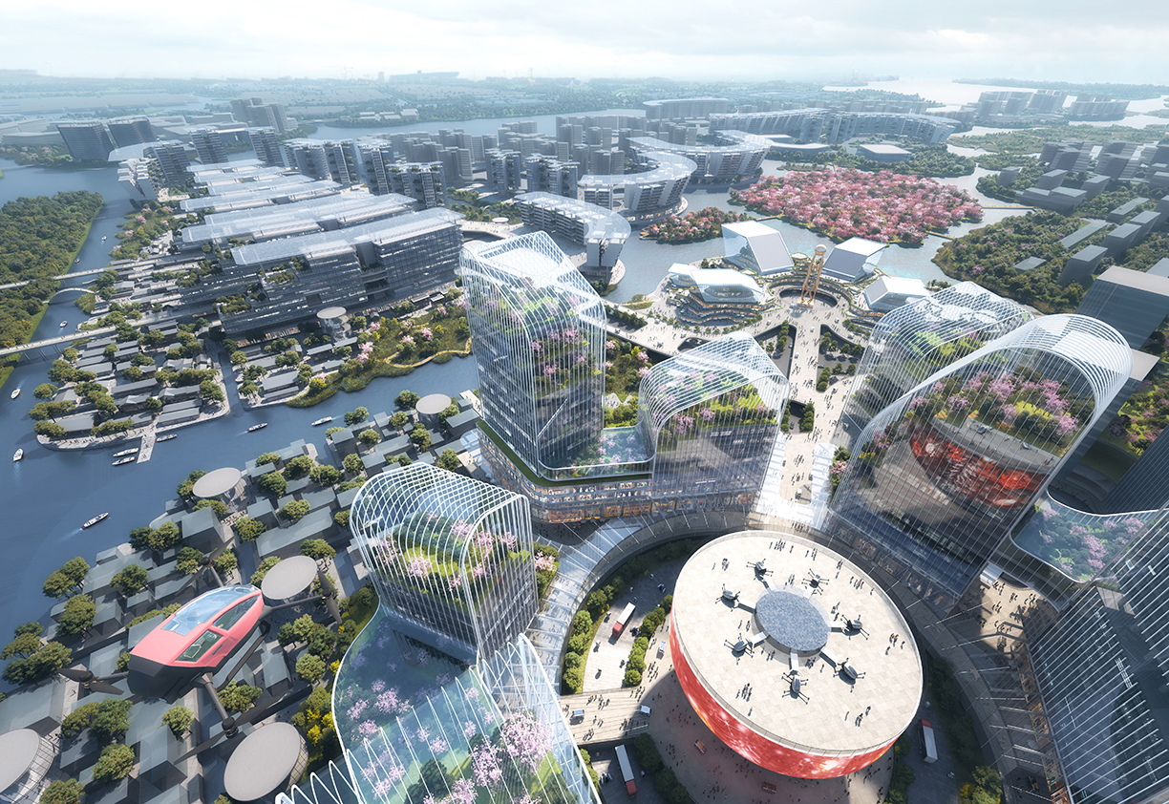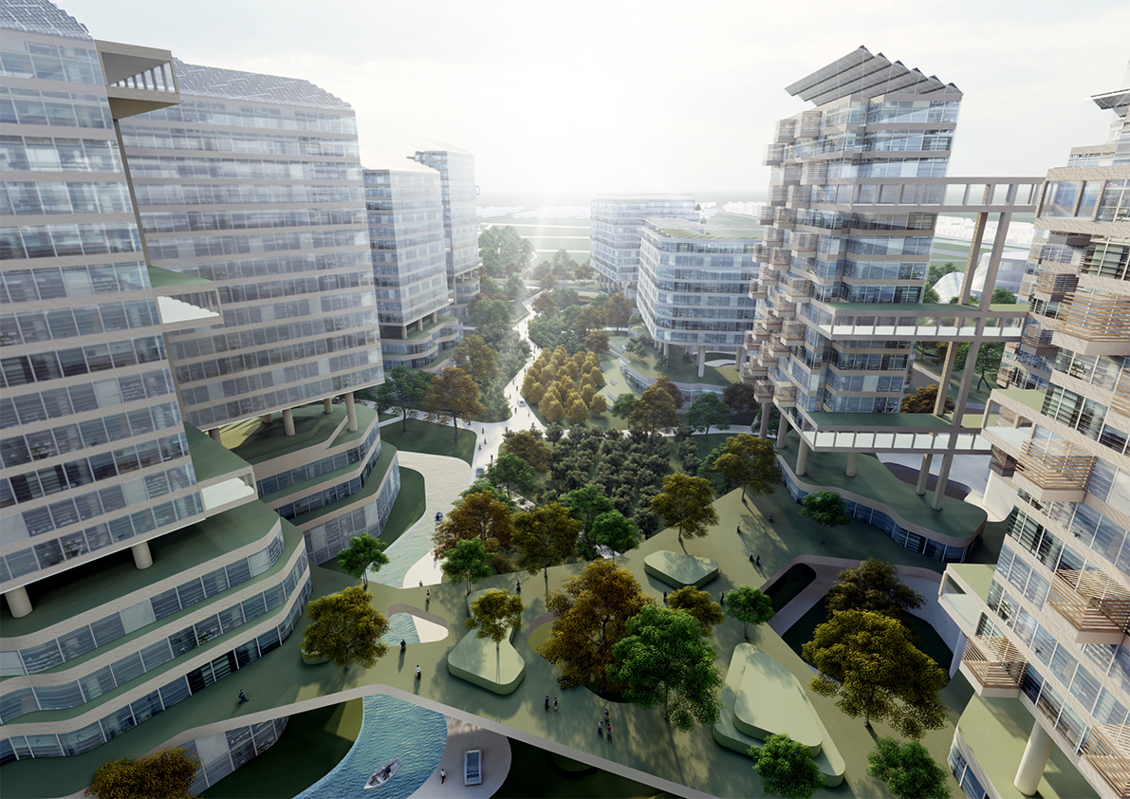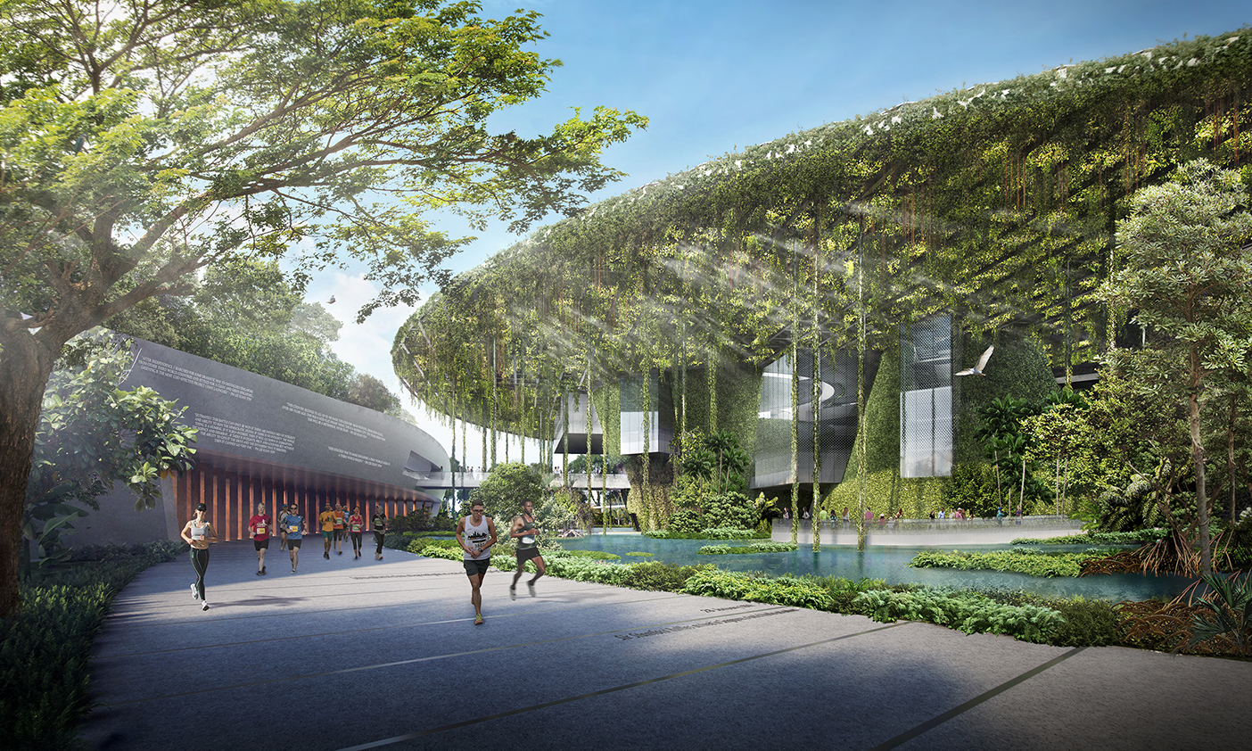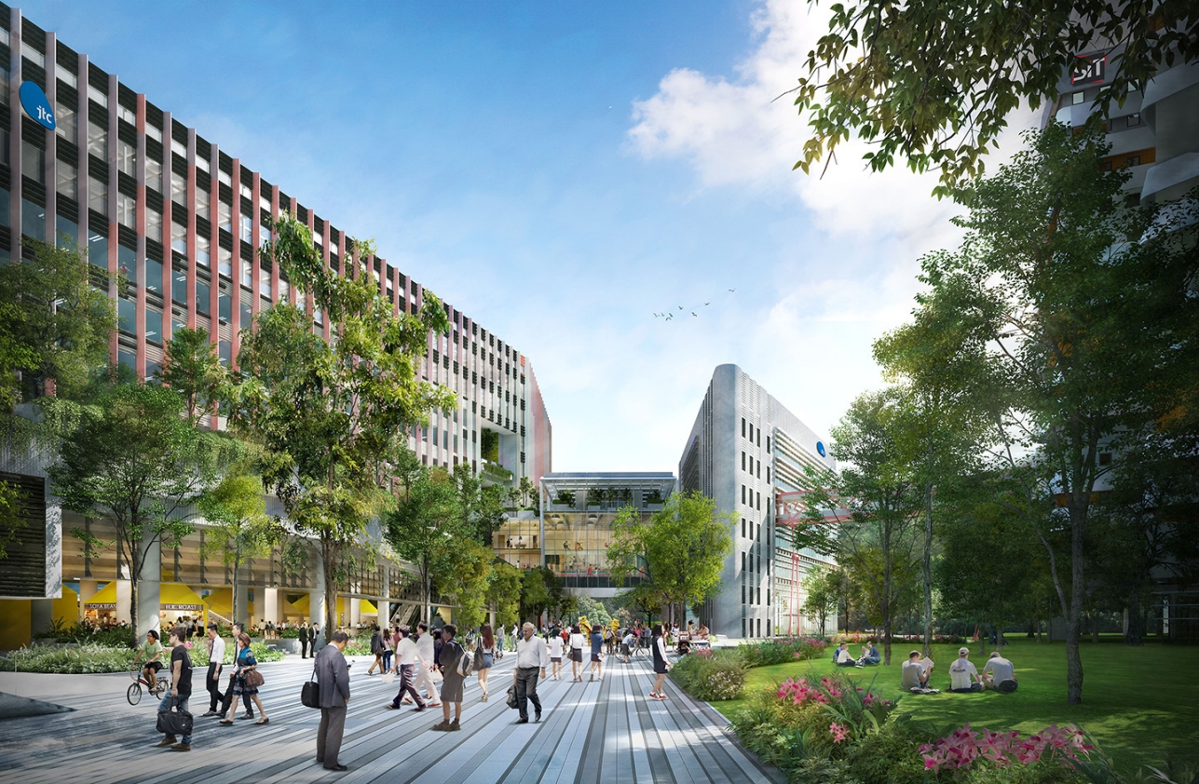Green Habitat Karachi
More information coming soon.





More information coming soon.







Xicen Country City masterplan presents a holistic solution for the upcoming development of a 7.1 km2 site on the southern bank of the Dianshan Lake, which is located in the Yangtze Delta area in close proximity to Shanghai, Hangzhou and Suzhou. The site has rich water network that takes up about one thirds of the total site area. This masterplan is a prototype for more livable and sustainable developments of the future that brings all the amenities and convenience typically found in existing metropoles in a location embraced by nature.
The proposed masterplan adopts a 50/50 City approach, allocating most of the urban development to the northern half of the site while preserving nature and indigenous culture in the southern half. In the urban half, surface vehicular roads are reduced to a minimum and the land is divided into a series of thematic islands in order to tap into the rich green and blue resources of the site, while celebrating the unique waterfront lifestyle of the Xicen region.
The Urban Core Islands have the highest density and programmatic mix with a district transport hub, civic/commercial plaza and arts/cultural center seamlessly connected to the metro and high-speed railway stations. The R&D Islands integrate garden offices, R&D facilities, and business incubators with residences to suit the future need of high-tech industries. The Residential Islands face the water and benefit from a natural biophilic environment. A series of Rewilding Islands are embedded into the urban spaces, allowing regenerative nature to render bioremediation and ecological services to the built environment.
The nature half is grouped into four zones: Eco-Tourism Zone, High-Tech High Intensity Farming Zone, Campus Village Zone and SME Creative Clusters Zone. By enhancing agricultural and energy production as well as inserting anchor industries and schools, Xicen Country City will become a selfsufficient and resilient urban typology wellequipped for all the future challenges and opportunities.









Maqiao Future City is located in the southwest of Shanghai, 35 km away from the city center. It is the 20-hectare core development area of the future Shanghai AI Innovation Zone. The vision of this masterplan is to create an integrated new town as the driving engine for the larger region and a human-centric destination place that celebrates future live, learn, work and play. It will also be a demonstration project that aims to achieve carbon neutrality in phases.
The masterplan adopts the 50/50 City strategy, preserving half of the land for restorative and regenerative green and blue spaces and the other half for high-density high-amenity urban development, allowing a balanced synergy to grow between nature and the built environment. Programmatically it follows the same concept, proposing half of the development as residential spaces and the other half as a mix of R&D offices, commercial and community spaces.
Maqiao Future City consists of eight interconnected clusters, the Urban Core being the most dense and mixed-use. It integrates metro station, district transport hub, retail shops, urban plaza, and landmark buildings to create a welcoming gateway to the city and a vibrant civic center that forges a strong community spirit and sense of place.
Radiating out from the Urban Core are three Garden Office clusters with SOHO apartment blocks and various embedded business incubators that act as a physical and functional bridge between the urban spaces and the spaces left to nature. The waterfront residential clusters offer community spaces such as sports halls, schools, or healthcare centres.
A 3-dimensional planning strategy is introduced to bring things together. Vehicular roads, district infrastructures and services are buried underground, leaving the ground level fully pedestrianized and maximized for nature. Multiple landscaped ground levels are created above to facilitate stronger connection between clusters and further enhance the ecological system.









The Founders’ Memorial presents a tribute to our founding fathers whose forging of a meritocratic and multi-racial society brought peace and prosperity; whose pursuit of national resilience drove a systemic approach towards sustainability; and whose vision of a “Clean and Green” Singapore uplifted the country’s image, spirit and economy. They have sown, and we, the people of Singapore, have reaped. To commemorate and celebrate the fruits of their labour, a memorial in the form of a Garden Monument is envisioned.
By gathering under the umbrella of this Forest of Giants, the Garden Monument instills a sense of reverence and awe, which in turn, inspires a renewed commitment to shade and shelter the future. Showcasing our City-in-a-Garden, a fully immersive visitor experience is created by weaving the story of Singapore through a layered tropical tapestry of water and greenery, light and shadow, breeze and shade.
The memorial derives its design language from this seamless melding of nature, architecture and infrastructure multi-dimensionally and multi-sensorially. Embodying Singapore’s Resilience Blueprint, the Garden + Monument concept is a synthesis of green, water and energy systems that look forward to our green and resilient future. It mirrors the systemic approach that our leaders took in the designing of modern Singapore, by innovatively bringing these infrastructures together to form a completely self-sustaining and self-sufficient constructed ecosystem.





This cluster housing project was designed in 2001, placing 28 houses on a site that previously had 2 bungalows on it. The houses are compact terrace and semi-detached houses arranged around a central landscaped pool. The site was conceived as strips that slip and slide alongside each other, allowing the terrace houses to conform to the irregular site profile. This detailing developed the concept at various scales, such as the sun shading and fenestration.












The Punggol Digital District Masterplan is part of Singapore’s strategy to sustain long-term economic growth by creating new development areas island-wide, bringing jobs and social amenities closer to residents.
Punggol Digital District is envisioned to be vibrant, inclusive, and underpinned by cutting-edge technology, as well as urban and social innovation, which makes everyday living more convenient and sustainable. As Singapore’s first Enterprise District, it will provide flexibility for the land use mix and scale to be curated at the district level, enabling deeper integration and synergy of different uses and spaces to realise the vision of the district. The district will also be connected to the greater Punggol area, with a car-lite, green, and vibrant environment.
This is the first district in Singapore to adopt an integrated masterplan approach that brings together a business park, a university and community facilities, and transport infrastructure. The district-level planning approach creates synergies, optimises land use, and catalyses community building. It also allows us to design and integrate innovative technological platforms from the ground up, transforming the way people work, live, learn and play in an inclusive and sustainable environment.
Phase 1 of the Masterplan has been completed in 2025 with the Punggol Digital District and Singapore Institute of Technology Campus.









NS Square will replace the existing Float @ Marina Bay as an event venue featuring a National Service-themed gallery, community sports facilities and a public waterfront promenade.
A new permanent stage deck will replace the existing floating platform, with a grandstand of 30,000 seats curving around the stage to provide an uninterrupted line-of-sight as well as bring spectators closer to the ‘action’. The space can be configured for events of different scales and types, such as concerts, performances, sporting activities and competitions. When not in use for events, the stage will be transformed into multi-purpose space for community activities. The public can enjoy a new waterfront promenade in front of the stage that will form part of the continuous loop around Marina Bay.
Leveraging on the unique waterfront location, NS Square will feature a water sports facility to support dragon boating, canoeing and kayaking. There will also be a swimming pool and water play areas for the public to enjoy. The development will incorporate a gallery that showcases Singapore’s National Service story in a mix of open and enclosed exhibition spaces.
NS Square will be the central focus Singapore’s new downtown and reinforces its identity as a vibrant, resilient and sustainable city state.







Scheme for a mixed-use headquarters complex with office, residential, hospitality and commercial components.







Scheme for a mixed-use development in Shanghai that includes commercial, residential and office components.



A public design competition was called for a large-scale community town hub within a major public housing estate. This ‘one-stop community service centre’ involved the integration of community, sports, civic and commercial facilities within a 5.7Ha site.
WOHA’s key strategy was to approach the site with a club sandwich multi-zoning approach, by lifting the large footprint of the sports stadium and recreational facilities to the top and placing the commercial and civic facilities below. This approach not only minimised the building’s footprint and maximised space for facilities but also formed a giant urban umbrella over the entire development while opening up the ground level space to activity generating uses and effective additional park land. The layering arrangement also generated multiple ground levels of covered tropical outdoor spaces and provided dynamic visual links between the facilities/blocks.
The ground level was proposed to be a physical extension of the adjacent existing linear park, forming the Community Town Green – an uninterrupted pedestrianised ground plane that is fully open, physically connected and visually porous. The linear arrangement of the buildings were designed to act as wind funnels, assisted further by aerodynamically shaped block ends. This active combination of “Breezeway” + “Canopy” + Event Space” + “Atrium” collectively made up the comfortable tropical “Breezeway Atriums” at ground level, which served as the alternative sheltered tropical town square designed with a street-like quality and bazaar atmosphere.
At roof level, the 5,000 capacity outdoor stadium doubles up as the open air town square/community event space. This is supported by a concourse level directly below serving as a crowd holding area and the central zone where all common facilities are consolidated and shared. Hanging from this stadium roof are the indoor sports and recreational facilities, which are designed with a porous louvred facade for natural ventilation.