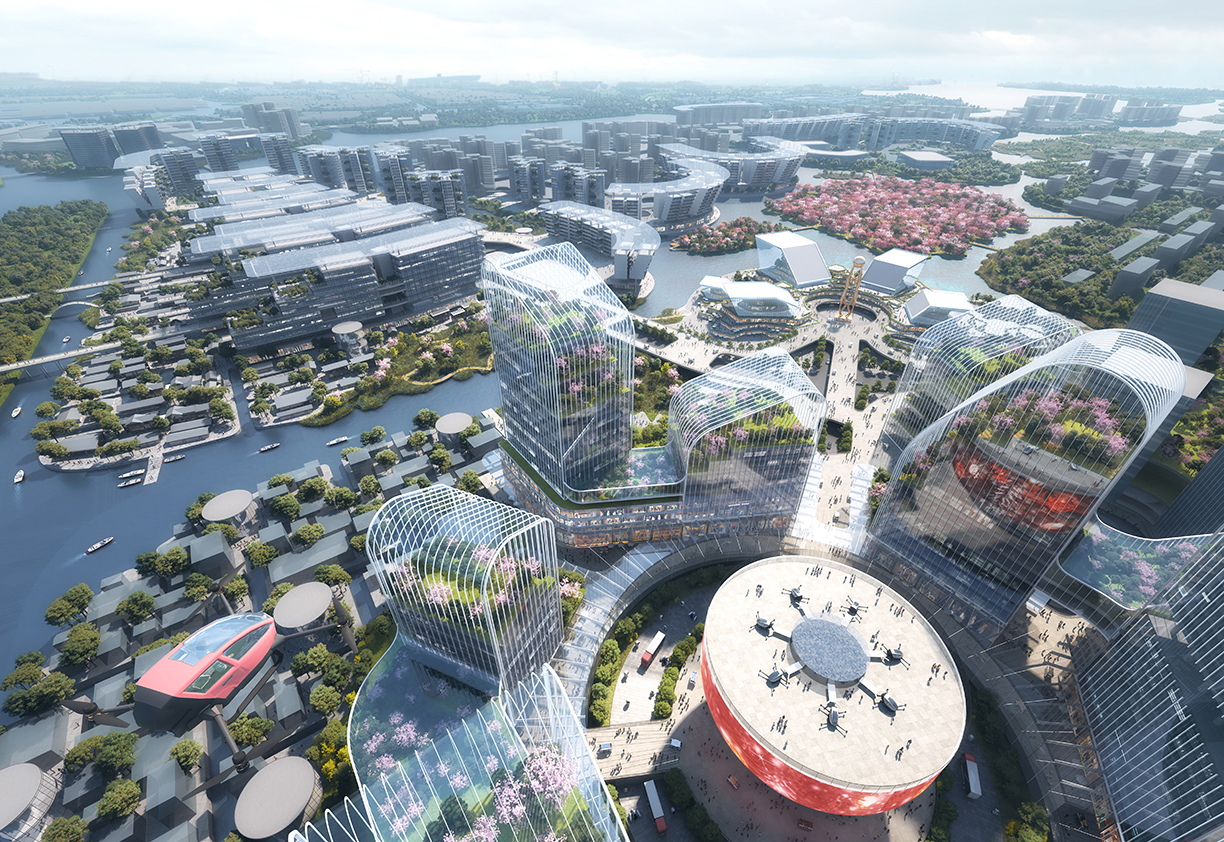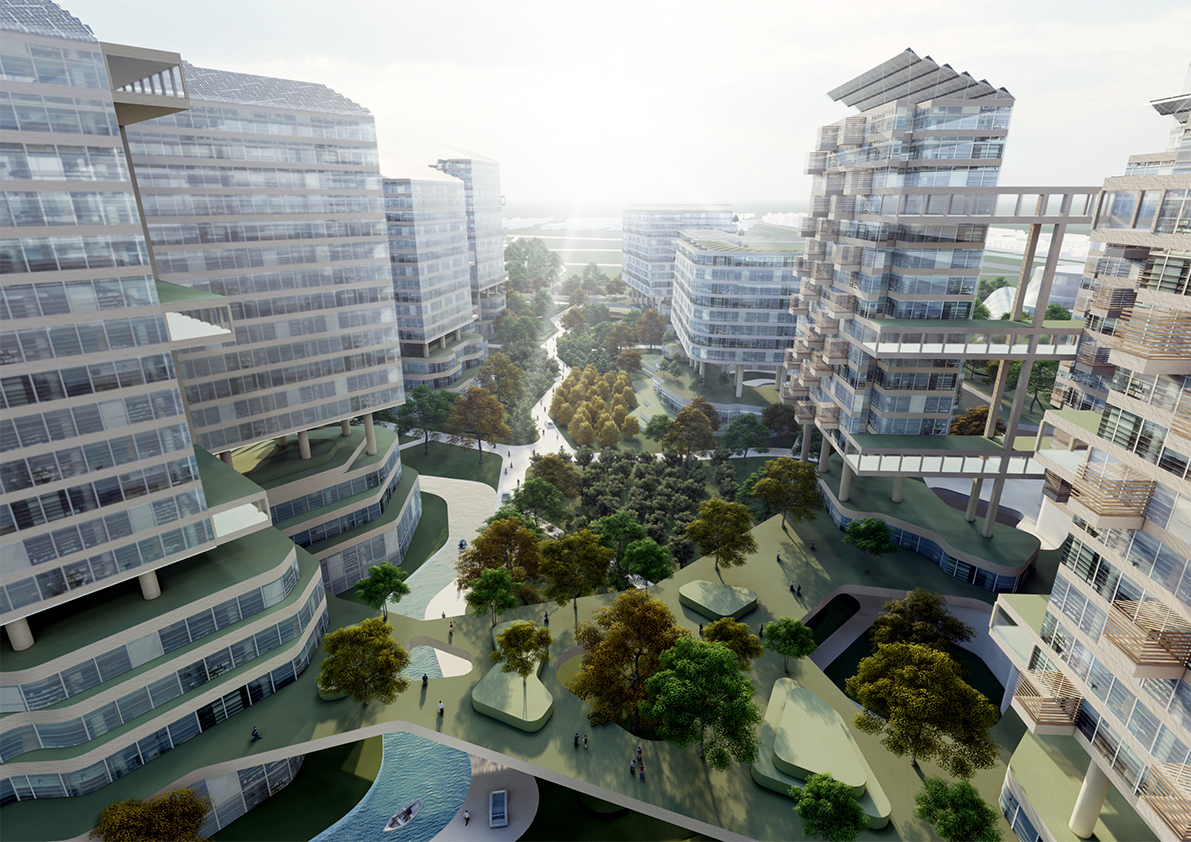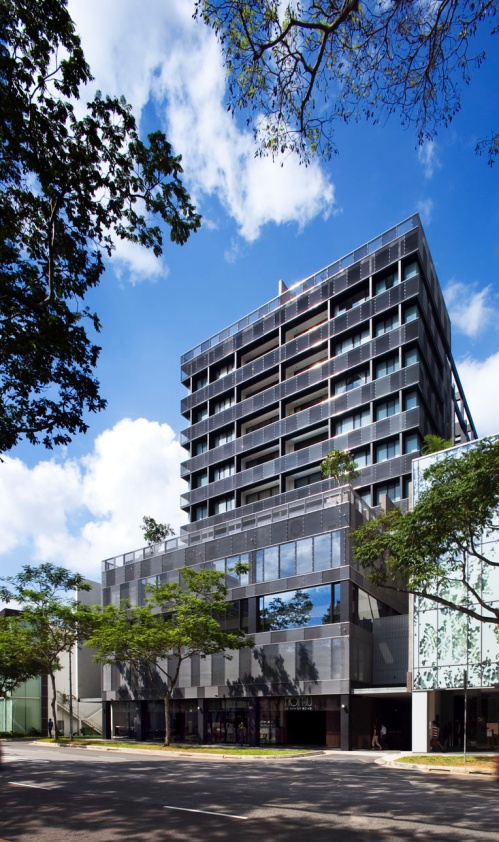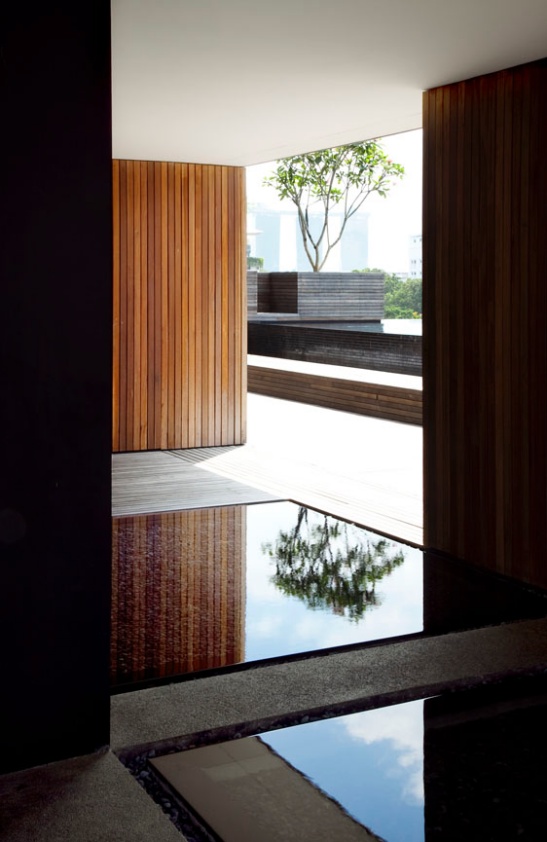The Reserve Residences
The Reserve Residences is a nature-inspired, nature-positive development and the new southern gateway to the Bukit Timah Nature Reserve, Singapore’s largest surviving primary rainforest. It integrates residences, serviced residences, retail and community spaces with a bus interchange and is directly connected underground to the Beauty World MRT station.
The design stacks various uses vertically, creating multiple ground levels with public and resident amenities, gardens and facilities. This strategy multiplies community spaces throughout the development, providing high-density, high-amenity live-work-play-learn spaces embedded in lush sky greenery.
The expansive and diverse landscaping connects to the greenery of the surrounding nature reserves and extends the natural forest into the urban fabric. It enlarges the nature reserve’s ecological capacity and strengthens the region’s biodiversity.
The facade, reminiscent of the Bukit Timah Nature Reserve’s picturesque re-wilded quarries, blends stone walls with hanging gardens around the development’s perimeter, evoking a sense of place while shading the building interiors. Passive strategies (natural ventilation, daylighting, sunshading, breezeways and landscaping) in combination with active strategies (hybrid cooling, HVLS fans) create a comfortable environment and reduce energy consumption.
The residences are tranquil havens clustered to form ‘Sky Villages’ amidst the highrise greenery. These elevated neighbourhoods encourage residents to get to know each other and create their own close-knit micro-communities within the development.














































































