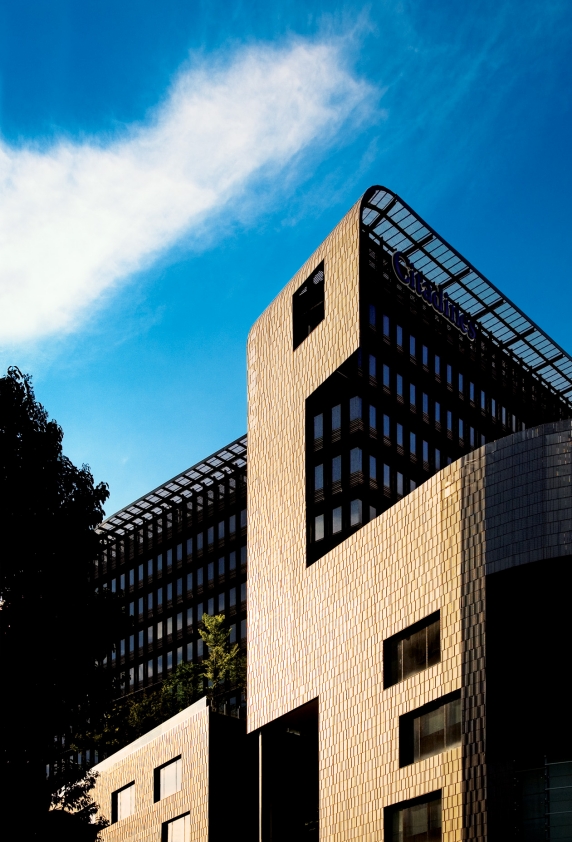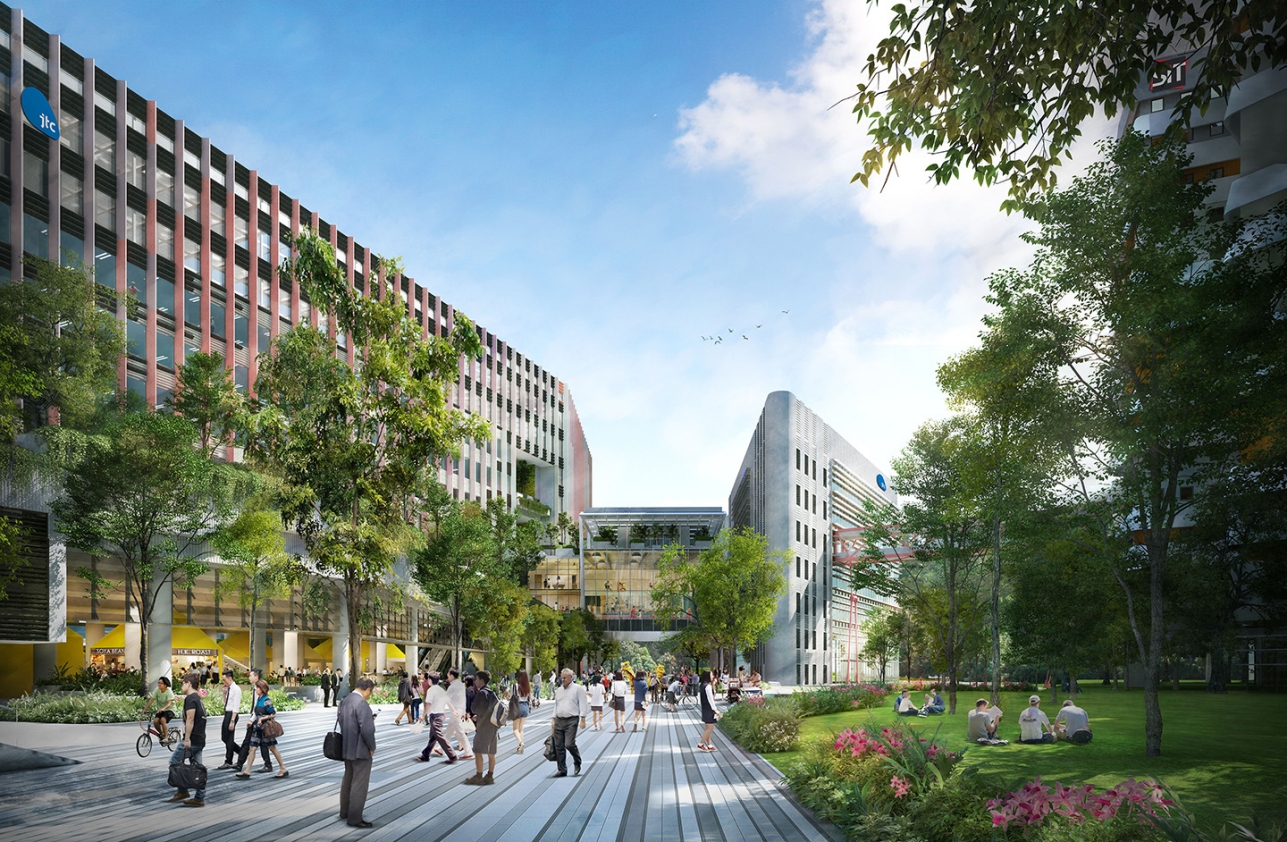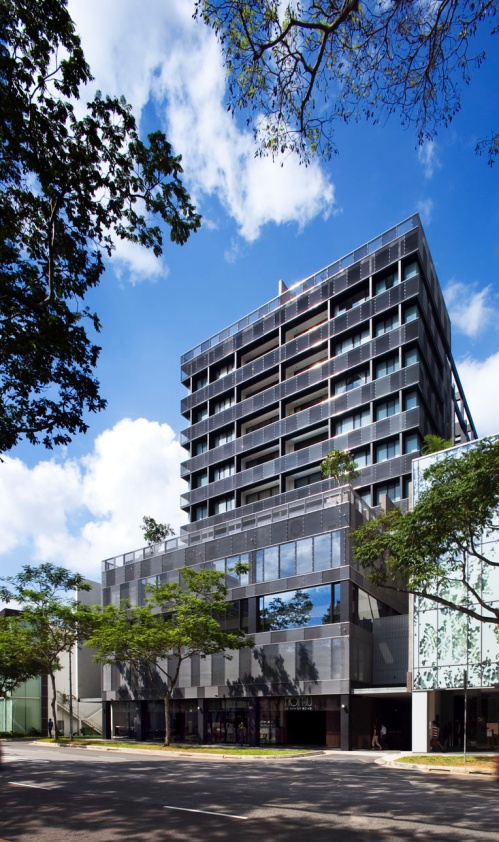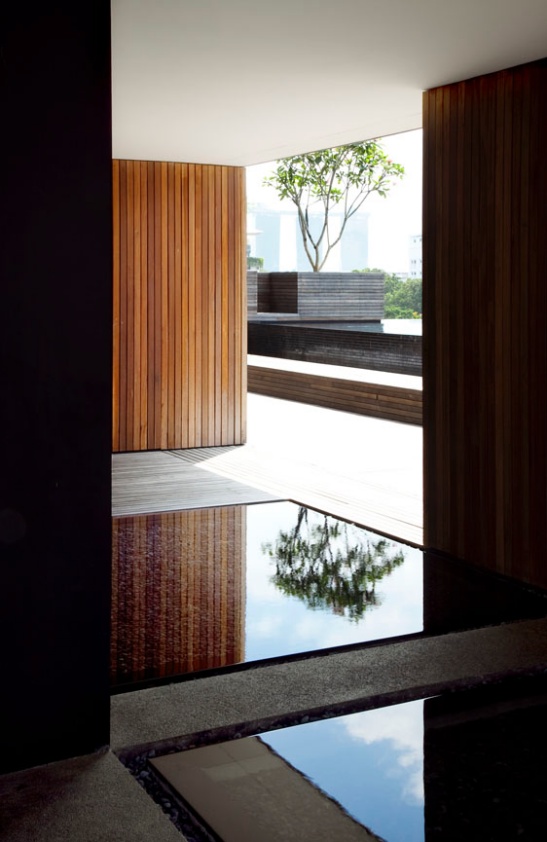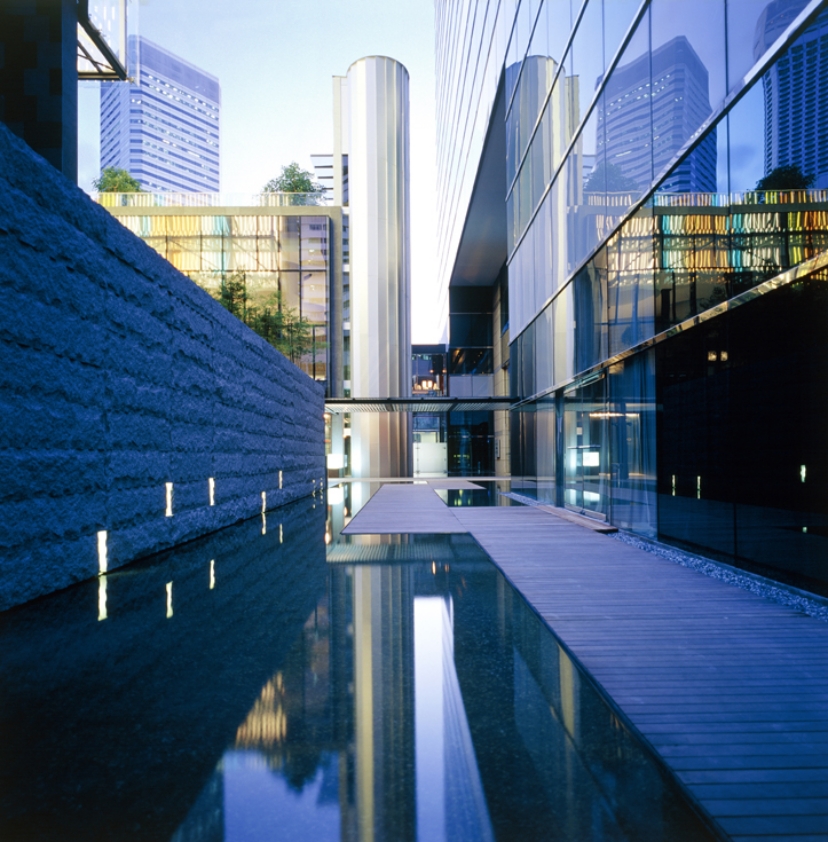Wilkie Edge
This project is in Bras Basah – Bugis district, an arts, education and nightlife zone. New zoning allows media facades and advertisements, which are not allowed in the rest of the central district: the intent being to create night time buzz.
The area has a diverse mix of buildings of different eras and scales. To the north-east is a conservation area of 3 storey shophouses. Mt Sophia, to the north, is in transition from old houses and institutional buildings to dense 12 storey apartments. To the west are large podium and tower buildings from the 1980s. On the east are public housing slab blocks in bright colours. Urbanistically, we wanted to address the disjunctions in scale, and contribute to the buzz of the neighbourhood.



